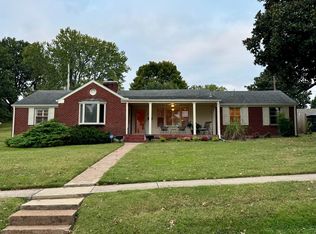Closed
$650,000
1406 Riverside Rd, Old Hickory, TN 37138
4beds
2,106sqft
Single Family Residence, Residential
Built in 1929
0.3 Acres Lot
$669,600 Zestimate®
$309/sqft
$2,476 Estimated rent
Home value
$669,600
$629,000 - $710,000
$2,476/mo
Zestimate® history
Loading...
Owner options
Explore your selling options
What's special
Live the Lake Life! Views for days! These historic, lake-view homes in the Village of Old Hickory rarely become available! Built in 1929, much of the original charm still exists. Stunning original hardwood floors, built-in cabinets & shelves, 5 panel doors w/ original hardware, original bubbled glass windows,10' ceilings, & gorgeous curved stairs. Many updates have been made (kitchen & bathrooms) to make this home perfect for modern living. Substantial improvements in basement (waterproofing/encapsulation). Yard includes original carriage house perfect for hobbies, workshop,etc w/ new mini-split. Enjoy views of the lake from pergola too. Huge 20x20x14' carport & extra parking pad - bring your boat/RV. 15 mi to downtown, 12.5 to BNA. Walk to marina, Farmers Market, Dose Coffee.
Zillow last checked: 8 hours ago
Listing updated: July 18, 2024 at 08:09am
Listing Provided by:
Michele Mazzu 615-983-1075,
Crye-Leike, Inc., REALTORS
Bought with:
Olivia Tipton, 354553
The Ashton Real Estate Group of RE/MAX Advantage
Source: RealTracs MLS as distributed by MLS GRID,MLS#: 2535845
Facts & features
Interior
Bedrooms & bathrooms
- Bedrooms: 4
- Bathrooms: 2
- Full bathrooms: 2
- Main level bedrooms: 1
Bedroom 1
- Area: 132 Square Feet
- Dimensions: 12x11
Bedroom 2
- Area: 168 Square Feet
- Dimensions: 14x12
Bedroom 3
- Area: 132 Square Feet
- Dimensions: 12x11
Bedroom 4
- Area: 169 Square Feet
- Dimensions: 13x13
Den
- Features: Separate
- Level: Separate
- Area: 150 Square Feet
- Dimensions: 15x10
Dining room
- Features: Formal
- Level: Formal
- Area: 180 Square Feet
- Dimensions: 15x12
Kitchen
- Features: Pantry
- Level: Pantry
- Area: 276 Square Feet
- Dimensions: 23x12
Living room
- Features: Separate
- Level: Separate
- Area: 299 Square Feet
- Dimensions: 23x13
Heating
- Central, Natural Gas
Cooling
- Central Air, Dual
Appliances
- Included: Dishwasher, Disposal, Dryer, Microwave, Refrigerator, Washer, Electric Oven, Built-In Electric Range
Features
- Ceiling Fan(s), Extra Closets, Storage, Primary Bedroom Main Floor
- Flooring: Wood, Tile
- Basement: Unfinished
- Number of fireplaces: 1
- Fireplace features: Gas
Interior area
- Total structure area: 2,106
- Total interior livable area: 2,106 sqft
- Finished area above ground: 2,106
Property
Parking
- Total spaces: 5
- Parking features: Detached
- Garage spaces: 1
- Carport spaces: 2
- Covered spaces: 3
- Uncovered spaces: 2
Features
- Levels: One
- Stories: 2
- Patio & porch: Patio, Covered, Porch
- Has view: Yes
- View description: River, Water
- Has water view: Yes
- Water view: River,Water
Lot
- Size: 0.30 Acres
- Dimensions: 86 x 167
- Features: Level
Details
- Parcel number: 05303042500
- Special conditions: Standard
Construction
Type & style
- Home type: SingleFamily
- Property subtype: Single Family Residence, Residential
Materials
- Vinyl Siding
- Roof: Shingle
Condition
- New construction: No
- Year built: 1929
Utilities & green energy
- Sewer: Public Sewer
- Water: Public
- Utilities for property: Water Available
Community & neighborhood
Location
- Region: Old Hickory
- Subdivision: Village Of Old Hickory
Price history
| Date | Event | Price |
|---|---|---|
| 8/7/2023 | Sold | $650,000$309/sqft |
Source: | ||
| 7/6/2023 | Contingent | $650,000$309/sqft |
Source: | ||
| 6/17/2023 | Listed for sale | $650,000+19.3%$309/sqft |
Source: | ||
| 3/8/2022 | Sold | $545,000$259/sqft |
Source: Public Record Report a problem | ||
| 1/16/2022 | Pending sale | $545,000$259/sqft |
Source: Owner Report a problem | ||
Public tax history
| Year | Property taxes | Tax assessment |
|---|---|---|
| 2025 | -- | $152,725 +43.6% |
| 2024 | $3,108 | $106,375 |
| 2023 | $3,108 | $106,375 |
Find assessor info on the county website
Neighborhood: Historic Old Hickory Village
Nearby schools
GreatSchools rating
- 5/10Dupont Elementary SchoolGrades: PK-5Distance: 0.7 mi
- 5/10Dupont Hadley Middle SchoolGrades: 6-8Distance: 0.3 mi
- 3/10McGavock High SchoolGrades: 9-12Distance: 5.2 mi
Schools provided by the listing agent
- Elementary: Dupont Elementary
- Middle: DuPont Hadley Middle
- High: McGavock Comp High School
Source: RealTracs MLS as distributed by MLS GRID. This data may not be complete. We recommend contacting the local school district to confirm school assignments for this home.
Get a cash offer in 3 minutes
Find out how much your home could sell for in as little as 3 minutes with a no-obligation cash offer.
Estimated market value$669,600
Get a cash offer in 3 minutes
Find out how much your home could sell for in as little as 3 minutes with a no-obligation cash offer.
Estimated market value
$669,600
