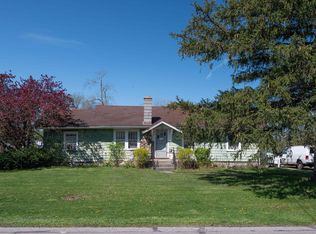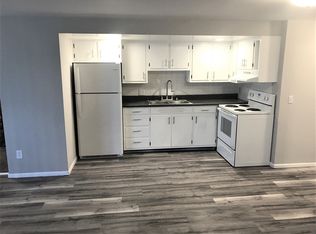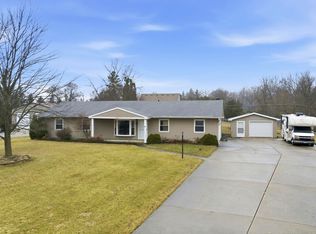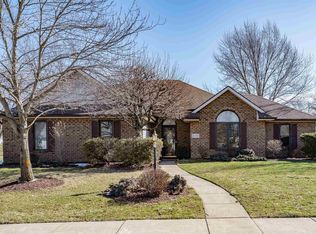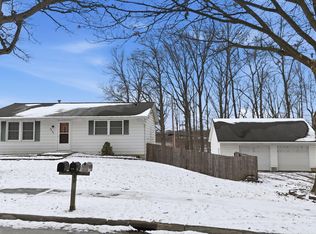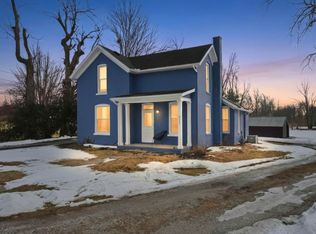Welcome to this delightful blue house, a 3-bedroom, 1-bath home with a world of potential. Nestled in a quiet, established neighborhood, this property exudes charm and character from the moment you arrive. The exterior boasts a cheerful blue hue, giving the house a welcoming appeal. Inside, you'll find a practical and inviting layout with bright living spaces that offer a cozy atmosphere. The three bedrooms are well-sized, providing comfortable spaces that are ready for your personal touch. The kitchen, with its adjacent dining area, is the heart of the home and offers a solid foundation for your culinary dreams. Whether you envision a modern update or prefer to maintain its classic feel, the space is full of possibilities. One of the highlights of this property is the basement, which provides additional space that can be tailored to your needs, whether as extra storage, a workshop, or expanded living space. The manageable yard offers room for gardening, relaxation, or outdoor entertaining, making it a perfect complement to the indoor spaces. This home is a fantastic opportunity for those looking to add their personal touch and make it their own. With a bit of work, this charming blue house could become the perfect place to call home. Don’t miss out on the chance to make this gem yours—schedule a showing today!
Active
$235,000
1406 Reckeweg Rd, Fort Wayne, IN 46804
3beds
1,157sqft
Est.:
Single Family Residence
Built in 1940
0.97 Acres Lot
$-- Zestimate®
$--/sqft
$-- HOA
What's special
- 208 days |
- 460 |
- 6 |
Zillow last checked: 8 hours ago
Listing updated: January 19, 2026 at 10:14am
Listed by:
Bette Sue Rowe Cell:260-750-2242,
Coldwell Banker Real Estate Gr,
Timothy Chaney,
Coldwell Banker Real Estate Gr
Source: IRMLS,MLS#: 202530618
Tour with a local agent
Facts & features
Interior
Bedrooms & bathrooms
- Bedrooms: 3
- Bathrooms: 1
- Full bathrooms: 1
- Main level bedrooms: 3
Bedroom 1
- Level: Main
Bedroom 2
- Level: Main
Kitchen
- Level: Main
- Area: 80
- Dimensions: 8 x 10
Living room
- Level: Main
- Area: 120
- Dimensions: 10 x 12
Heating
- Natural Gas, Forced Air
Cooling
- None
Features
- Has basement: No
- Has fireplace: No
Interior area
- Total structure area: 1,157
- Total interior livable area: 1,157 sqft
- Finished area above ground: 1,157
- Finished area below ground: 0
Property
Parking
- Total spaces: 1
- Parking features: Attached
- Attached garage spaces: 1
Features
- Levels: One
- Stories: 1
Lot
- Size: 0.97 Acres
- Features: Cul-De-Sac
Details
- Parcel number: 021208104013.000074
Construction
Type & style
- Home type: SingleFamily
- Property subtype: Single Family Residence
Materials
- Wood Siding
- Foundation: Slab
Condition
- New construction: No
- Year built: 1940
Utilities & green energy
- Sewer: Public Sewer
- Water: Public
Community & HOA
Community
- Subdivision: None
Location
- Region: Fort Wayne
Financial & listing details
- Tax assessed value: $1,200
- Annual tax amount: $2,178
- Date on market: 8/4/2025
Estimated market value
Not available
Estimated sales range
Not available
$1,565/mo
Price history
Price history
| Date | Event | Price |
|---|---|---|
| 8/4/2025 | Listed for sale | $235,000 |
Source: | ||
| 8/4/2025 | Listing removed | $235,000 |
Source: | ||
| 8/22/2024 | Price change | $235,000-2.1% |
Source: | ||
| 4/23/2024 | Listed for sale | $240,000-32.4% |
Source: | ||
| 7/11/2007 | Sold | $355,000+610%$307/sqft |
Source: Agent Provided Report a problem | ||
| 5/13/2005 | Sold | $50,000 |
Source: | ||
Public tax history
Public tax history
| Year | Property taxes | Tax assessment |
|---|---|---|
| 2017 | $43 +16.3% | $1,200 |
| 2016 | $37 +0.5% | $1,200 |
| 2014 | $37 +0.1% | $1,200 |
| 2013 | $37 +2.6% | $1,200 |
| 2011 | $36 | $1,200 -47.8% |
| 2010 | -- | $2,300 |
| 2007 | -- | $2,300 |
Find assessor info on the county website
BuyAbility℠ payment
Est. payment
$1,367/mo
Principal & interest
$1212
Property taxes
$155
Climate risks
Neighborhood: Reckeweg Road
Nearby schools
GreatSchools rating
- 5/10Lindley Elementary SchoolGrades: PK-5Distance: 1 mi
- 4/10Portage Middle SchoolGrades: 6-8Distance: 1 mi
- 3/10Wayne High SchoolGrades: 9-12Distance: 6 mi
Schools provided by the listing agent
- Elementary: Lindley
- Middle: Portage
- High: Wayne
- District: Fort Wayne Community
Source: IRMLS. This data may not be complete. We recommend contacting the local school district to confirm school assignments for this home.
