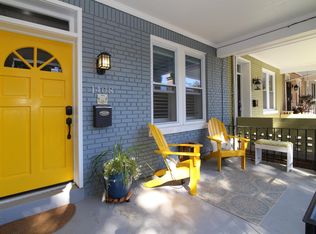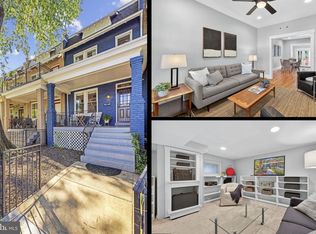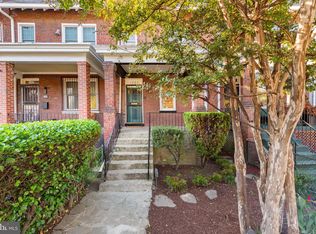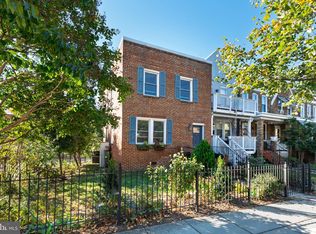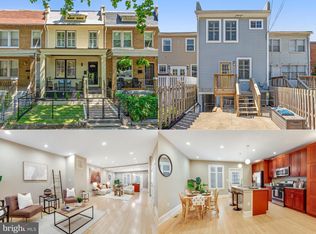Price Improvement! Colonial rowhouse located on a serene, tree-lined block in the heart of Trinidad. Upon arrival, you'll notice the meticulously maintained landscaping, setting the tone for this charming four-bedroom home that seamlessly blends original character with modern updates. The main level features hardwood flooring throughout the living room, dining room, and kitchen. The galley-style kitchen is a chef's dream, equipped with a premium Bertazzoni stove, stainless steel appliances, and sleek maple cabinets. A large island with quartz countertops adds both style and functionality, offering ample space for meal prep, casual dining, or hosting guests. Step outside to the inviting patio, perfect for barbecues and outdoor entertaining. Upstairs, the third level boasts a spacious primary suite with a generous closet and a luxurious tiled bathroom, complete with double sinks and an oversized shower. Two additional bedrooms and another full bathroom complete the upper level, providing plenty of room for family or guests. The fully finished basement offers a versatile living area, an additional bedroom, and a full bathroom, all with a private entrance—ideal for hosting guests or generating rental income. This home has seen recent upgrades, including a new HVAC system, a new roof, and covered gutters, ensuring worry-free living. Situated in a prime location, it's just steps from the vibrant H Street Corridor, Whole Foods, Union Market, and the NOMA Metro. Additionally, it's close to attractions like the Arboretum, local dog parks, and more. Don't miss this rare opportunity to own a beautifully updated home in one of the city's most sought-after neighborhoods!
Under contract
Price cut: $40K (10/24)
$735,000
1406 Orren St NE, Washington, DC 20002
4beds
1,832sqft
Est.:
Townhouse
Built in 1925
1,415 Square Feet Lot
$723,600 Zestimate®
$401/sqft
$-- HOA
What's special
Fully finished basementSerene tree-lined blockGalley-style kitchenPremium bertazzoni stoveGenerous closetSpacious primary suiteSleek maple cabinets
- 102 days |
- 542 |
- 54 |
Zillow last checked: 9 hours ago
Listing updated: December 12, 2025 at 08:18am
Listed by:
Jason Bradley 202-528-6409,
Compass
Source: Bright MLS,MLS#: DCDC2220774
Facts & features
Interior
Bedrooms & bathrooms
- Bedrooms: 4
- Bathrooms: 3
- Full bathrooms: 3
Basement
- Area: 548
Heating
- Forced Air, Natural Gas
Cooling
- Central Air, Electric
Appliances
- Included: Dishwasher, Disposal, Dryer, Microwave, Range Hood, Stainless Steel Appliance(s), Cooktop, Washer, Gas Water Heater
Features
- Kitchen - Galley
- Flooring: Wood
- Basement: Connecting Stairway,Rear Entrance,Full,Finished
- Has fireplace: No
Interior area
- Total structure area: 1,963
- Total interior livable area: 1,832 sqft
- Finished area above ground: 1,415
- Finished area below ground: 417
Property
Parking
- Parking features: On Street
- Has uncovered spaces: Yes
Accessibility
- Accessibility features: None
Features
- Levels: Three
- Stories: 3
- Pool features: None
- Fencing: Wood
Lot
- Size: 1,415 Square Feet
- Features: Chillum-Urban Land Complex
Details
- Additional structures: Above Grade, Below Grade
- Parcel number: 4061//0136
- Zoning: R4
- Special conditions: Standard
Construction
Type & style
- Home type: Townhouse
- Architectural style: Colonial
- Property subtype: Townhouse
Materials
- Brick
- Foundation: Brick/Mortar, Block
- Roof: Flat
Condition
- Excellent
- New construction: No
- Year built: 1925
- Major remodel year: 2009
Utilities & green energy
- Electric: 120/240V
- Sewer: Public Sewer
- Water: Public
Community & HOA
Community
- Subdivision: Trinidad
HOA
- Has HOA: No
Location
- Region: Washington
Financial & listing details
- Price per square foot: $401/sqft
- Tax assessed value: $689,620
- Annual tax amount: $2,480
- Date on market: 9/4/2025
- Listing agreement: Exclusive Right To Sell
- Listing terms: Contract,Cash,Conventional,FHA
- Ownership: Fee Simple
Estimated market value
$723,600
$687,000 - $760,000
$4,620/mo
Price history
Price history
| Date | Event | Price |
|---|---|---|
| 12/12/2025 | Contingent | $735,000$401/sqft |
Source: | ||
| 10/24/2025 | Price change | $735,000-5.2%$401/sqft |
Source: | ||
| 9/26/2025 | Price change | $775,000-3%$423/sqft |
Source: | ||
| 9/4/2025 | Listed for sale | $799,000-3.2%$436/sqft |
Source: | ||
| 8/12/2025 | Listing removed | $825,000$450/sqft |
Source: | ||
Public tax history
Public tax history
| Year | Property taxes | Tax assessment |
|---|---|---|
| 2025 | $2,518 +1.5% | $689,620 -4.6% |
| 2024 | $2,480 +1.5% | $723,170 +3% |
| 2023 | $2,444 +1.1% | $701,840 +5.4% |
Find assessor info on the county website
BuyAbility℠ payment
Est. payment
$4,145/mo
Principal & interest
$3502
Property taxes
$386
Home insurance
$257
Climate risks
Neighborhood: Trinidad
Nearby schools
GreatSchools rating
- 4/10Wheatley Education CampusGrades: PK-8Distance: 0.2 mi
- 3/10Dunbar High SchoolGrades: 9-12Distance: 1.5 mi
Schools provided by the listing agent
- District: District Of Columbia Public Schools
Source: Bright MLS. This data may not be complete. We recommend contacting the local school district to confirm school assignments for this home.
- Loading
