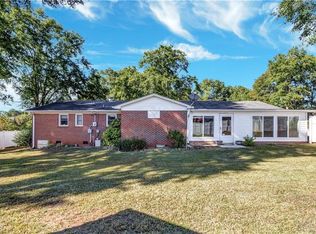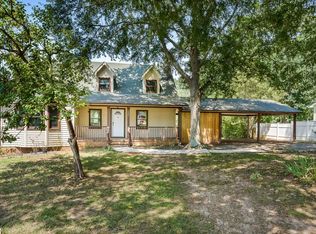This one level home has a lot to offer! Being close to Anderson Un. and downtown the location is ideal. The family room is open to a large kitchen complete with a refrigerator, dishwasher range, microwave and pantry. The family room has a gas fireplace that will warm the whole room. There is also room for a breakfast table and a front room that could be a formal dining room or flex space. The owner's suite has an attached bath that is handicap accessable. It is connected to the house's central HVAC, but also has its own Mini split. There are 3 other bedroom on the other end of the house, one has an attached half bath and the other 2 share a hall bath. The large yard is fenced for privacy and has a 24 x 24 detached garage with power and a workshop area. Home is in an estate. HVAC is two years old and most of the home has hardwood floors and tile. This would be a wonderful home if a family member was handicaped.
This property is off market, which means it's not currently listed for sale or rent on Zillow. This may be different from what's available on other websites or public sources.


