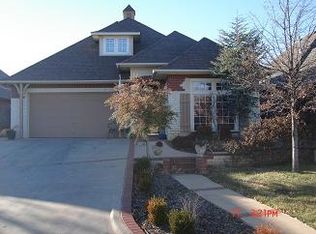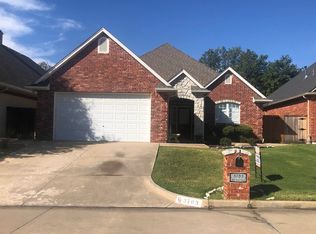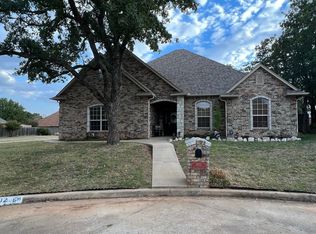This beautiful custom built home offers 3 bedrooms plus a bonus room upstairs that could be a 4th bedroom and 2 full bathrooms . Themaster bathroom and bedroom suite offer 2 walk-in closets , his and her vanities, whirlpool tub, walk-in shower, and private patio. Theliving area has built in shelving, custom arch door frames, and opens to the kitchen with a large breakfast bar. Large open windows with agood view of the backyard and patio. There is new carpet in the bedrooms and has very nice hardwood floors in the living and kitchenarea. There is a safe room in the home , with a large utility room. Formal dining area also opens to the patio with large open windows for abeautiful view of the nicely maintained yard. The patio currently has an outdoor living space for entertaining or just relaxing . Oversizedgarage with workshop area extra closet. The closets in the home are all walk-in with extra built in shelving . The home has been freshlypainted inside . There is a new above ground pool that can be removed if the new buyer doesn’t want it plus a 10x12 new storage building.Hot water heater is also new in April 2021 and a new roof in the summer of 2020. Call Katy for a personal showing or more details 580-721-9692
This property is off market, which means it's not currently listed for sale or rent on Zillow. This may be different from what's available on other websites or public sources.



