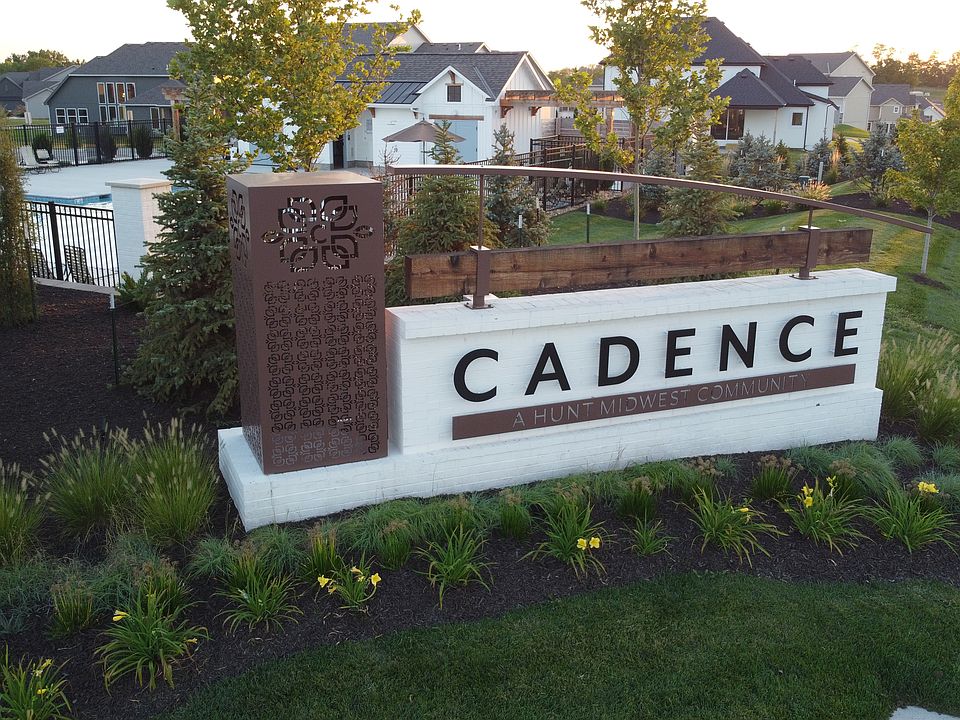Move In Ready!!! Welcome to this stunning "Riviera" reverse 1.5 story home, built by SAB Homes, located in the highly sought-after Hunt Midwest community of Cadence! This spacious home boasts 4 bedrooms, 3 full bathrooms, and a 3-car garage, offering 3,050 square feet of finished living space! Enjoy the beauty of nature with a walkout basement and a private lot that backs to lush trees, providing a peaceful, serene setting. The home features an open kitchen with designer finishes, including quartz countertops, custom cabinets, stainless steel appliances, and a spacious walk-in pantry—perfect for cooking and entertaining. The main level is highlighted by gorgeous hardwood floors in the living areas and a primary bedroom that offers comfort and convenience on the same floor. The laundry room is also conveniently located on the main level. Outside, relax on your covered deck, ideal for enjoying the views or hosting friends and family. The home is flooded with natural light from large windows, making it bright and welcoming. As a resident of this community, you'll have access to fantastic amenities, including a community swimming pool and walking trails, perfect for outdoor activities. Plus, the award-winning schools nearby make this an even better place to call home. Home is complete and ready to move in.
Active
$712,500
1406 NW 106th Ter, Kansas City, MO 64155
4beds
3,050sqft
Single Family Residence
Built in ----
10,721 Square Feet Lot
$-- Zestimate®
$234/sqft
$50/mo HOA
What's special
Covered deckQuartz countertopsCustom cabinetsStainless steel appliancesGorgeous hardwood floorsSpacious walk-in pantryLarge windows
- 235 days
- on Zillow |
- 215 |
- 12 |
Zillow last checked: 7 hours ago
Listing updated: July 22, 2025 at 01:11pm
Listing Provided by:
Sara Stucker 816-694-9992,
ReeceNichols-KCN,
Sherri Cole 816-935-9809,
ReeceNichols-KCN
Source: HKMMLS as distributed by MLS GRID,MLS#: 2521702
Travel times
Schedule tour
Select your preferred tour type — either in-person or real-time video tour — then discuss available options with the builder representative you're connected with.
Select a date
Open houses
Facts & features
Interior
Bedrooms & bathrooms
- Bedrooms: 4
- Bathrooms: 4
- Full bathrooms: 3
- 1/2 bathrooms: 1
Dining room
- Description: Breakfast Area
Heating
- Heatpump/Gas
Cooling
- Electric, Heat Pump
Appliances
- Included: Cooktop, Dishwasher, Disposal, Exhaust Fan, Microwave, Built-In Oven, Stainless Steel Appliance(s)
- Laundry: Laundry Room, Main Level
Features
- Ceiling Fan(s), Custom Cabinets, Kitchen Island, Pantry, Vaulted Ceiling(s), Walk-In Closet(s)
- Flooring: Carpet, Tile, Wood
- Windows: Thermal Windows
- Basement: Basement BR,Finished,Full,Walk-Out Access
- Number of fireplaces: 1
- Fireplace features: Gas, Great Room
Interior area
- Total structure area: 3,050
- Total interior livable area: 3,050 sqft
- Finished area above ground: 1,790
- Finished area below ground: 1,260
Video & virtual tour
Property
Parking
- Total spaces: 3
- Parking features: Attached, Garage Faces Front
- Attached garage spaces: 3
Features
- Patio & porch: Covered, Patio
Lot
- Size: 10,721 Square Feet
- Features: Adjoin Greenspace, City Limits
Details
- Parcel number: 999999
Construction
Type & style
- Home type: SingleFamily
- Architectural style: Traditional
- Property subtype: Single Family Residence
Materials
- Lap Siding, Stone Veneer, Stucco & Frame
- Roof: Composition
Condition
- Under Construction
- New construction: Yes
Details
- Builder model: Riviera
- Builder name: SAB
Utilities & green energy
- Sewer: Public Sewer
- Water: Public
Community & HOA
Community
- Security: Smoke Detector(s)
- Subdivision: Cadence
HOA
- Has HOA: Yes
- Amenities included: Pool, Trail(s)
- HOA fee: $600 annually
- HOA name: First Service Residential
Location
- Region: Kansas City
Financial & listing details
- Price per square foot: $234/sqft
- Annual tax amount: $10,905
- Date on market: 11/30/2024
- Listing terms: Cash,Conventional,FHA,VA Loan
- Ownership: Private
- Road surface type: Paved
About the community
PoolPlaygroundParkTrails
Find harmony in Cadence, a new home community nestled among the rolling hills of Kansas City's Northland. An abundance of amenities offers the perfect place to connect with family and neighbors, get in those steps with your four-legged friend, or simply relax and unwind just steps from your front door. At Cadence, choose from a wide selection of quality-built homes by the area's top builders and find the floor plan and design finishes best suited for your lifestyle. Cadence is located in the top-performing North Kansas City School District and allows for a quick commute to KCI Airport, downtown Kansas City, and a variety of entertainment and shopping destinations throughout the metro.
Source: Hunt Midwest

