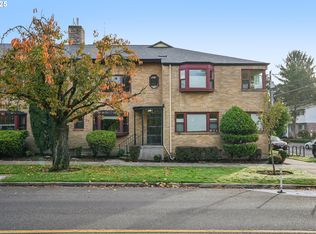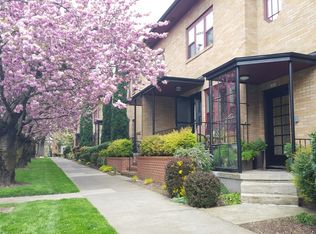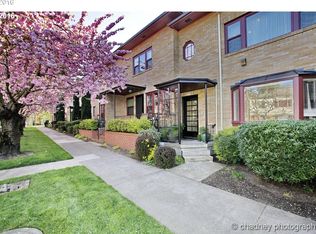This is a 597 square foot, 1.0 bathroom, condo home. This home is located at 1406 NE 21st Ave UNIT 14, Portland, OR 97232.
This property is off market, which means it's not currently listed for sale or rent on Zillow. This may be different from what's available on other websites or public sources.


