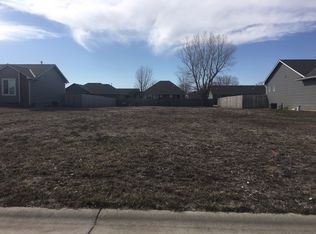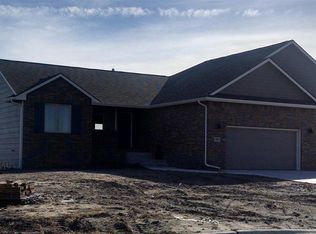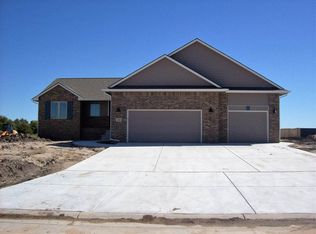A custom home built by Vision Homes that you will fall in love with! Walk in to the open design and stunning wood floors. The interior features Brazilian Pine doors and upgraded trim throughout the whole house! The kitchen overlooks the dining room and living room with granite countertops, under counter lights, wood bar back at kitchen peninsula and staggered cabinet heights and depths! Step out on to the covered 16X12 deck form the dining room for a beautiful country view! There is an adorable bench built in at the garage entry also. The large master bedroom features a master bath with a tall vanity with upper linen and upper out of season closet rods for even more storage! There's a huge 3 car garage and the entire exterior has had termite pre-treatment. The home also has blown-in blanket insulation for maximum efficiency, view out basement windows, and vinyl Low-E windows. The unfinished basement has endless possibilities with over 1,400 sq feet to work with, and a rough-in for a future bar that has a drain and water! Don't miss out on this stunning home! Call today for a private showing!
This property is off market, which means it's not currently listed for sale or rent on Zillow. This may be different from what's available on other websites or public sources.


