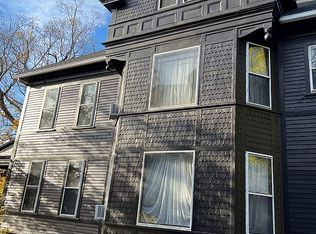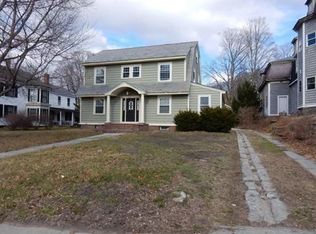Victorian Charm of Yesteryear. This Victorian has a beautiful porch that covers two sides of this elegant home. The detailing on the exterior has been beautifully restored and ready for for your enjoyment. The kitchen is perfectly set up for those who enjoy entertaining and food preparation. The convenience of a first laundry complete with laundry Chute. Spacious dining room for those family get togethers' and Den/library with fireplace and ample room for the book collection sit right off the kitchen. The living is large and is accentuated with beautiful hardwood flooring and pocket doors. The second floor features four bedroom; the master bedroom has it's private bathroom. If that's not enough room there are 3 additional bedroom rooms on the 3rd floor, as well as, a studio area. The 3 story barn/carriage house has plenty of room for vehicles, tools, storage and much more.
This property is off market, which means it's not currently listed for sale or rent on Zillow. This may be different from what's available on other websites or public sources.


