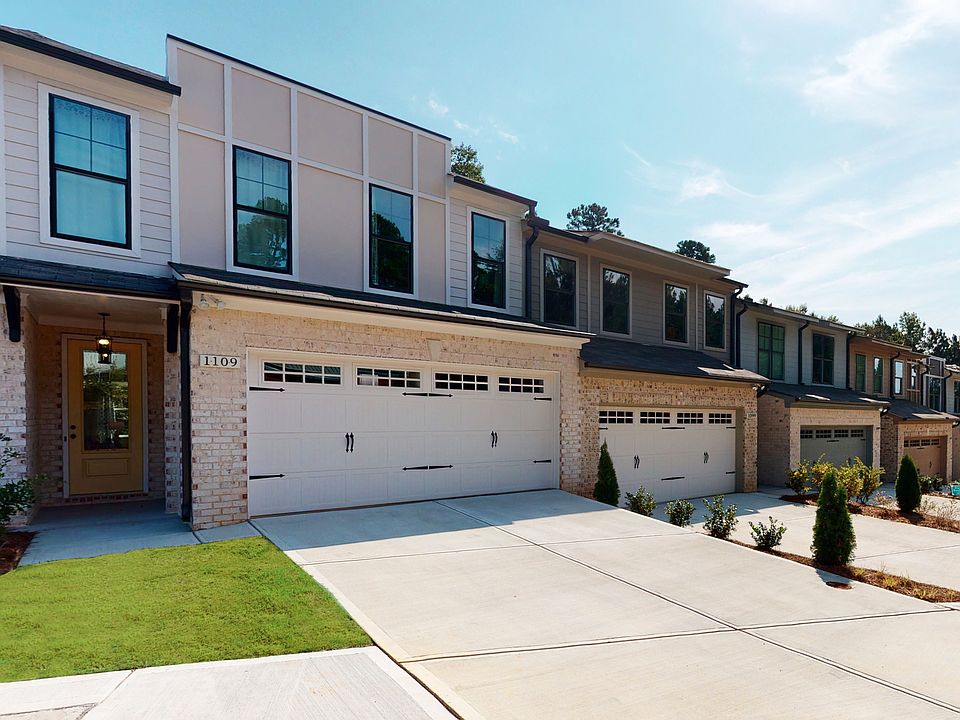The Darby by O’Dwyer Homes. Boutique 2-story Townhome with 3 Bedrooms, 2.5 Baths, 2-car garage with a covered entry porch! The open floorplan with a welcoming foyer, high ceilings and large windows gives an airy feel throughout, and sophisticated accents add interest and charm! Your chef's delight kitchen boasts a large island that lends more than enough space to prepare, entertain and dine on! Gorgeous granite countertops, decorator tile backsplash, SS Whirlpool appliances and a walk-in pantry, too! The kitchen overlooks the family and dining rooms, providing an open feel between the rooms. The family room is the perfect place to gather with family and friends. Upstairs is just as impressive, with a spacious office/flex area, two bedrooms and your expansive primary suite with a spacious walk-in closet, and large shower. All of this plus we are giving *up to $4,000 towards buyer Closing Costs when using one of our preferred lenders. This incredible home is sure to sell quickly!! THIS AMAZING HOME WILL BE READY TO CLOSE THIS SUMMER! PHOTOS ARE PROGRESS PHOTOS OF ACTUAL HOME AND MODEL HOME PICTURES.
Active
$403,100
1406 Lucan Ln NW #WC221, Lawrenceville, GA 30043
3beds
--sqft
Townhouse, Residential
Built in 2024
-- sqft lot
$402,500 Zestimate®
$--/sqft
$125/mo HOA
- 47 days
- on Zillow |
- 199 |
- 3 |
Zillow last checked: 7 hours ago
Listing updated: 7 hours ago
Listing Provided by:
SANDRA GALVIS,
Emerald Properties, Inc.
Source: FMLS GA,MLS#: 7578658
Travel times
Schedule tour
Select a date
Facts & features
Interior
Bedrooms & bathrooms
- Bedrooms: 3
- Bathrooms: 3
- Full bathrooms: 2
- 1/2 bathrooms: 1
Rooms
- Room types: Loft
Primary bedroom
- Features: Other
- Level: Other
Bedroom
- Features: Other
Primary bathroom
- Features: Double Vanity, Shower Only
Dining room
- Features: Other
Kitchen
- Features: Cabinets Other, Kitchen Island, Pantry Walk-In, View to Family Room, Other
Heating
- Electric, Zoned
Cooling
- Ceiling Fan(s), Zoned
Appliances
- Included: Dishwasher, Disposal, Electric Range, Electric Water Heater, ENERGY STAR Qualified Appliances, Microwave, Self Cleaning Oven
- Laundry: Laundry Room, Upper Level
Features
- Double Vanity, Entrance Foyer, High Ceilings 9 ft Main, Smart Home, Walk-In Closet(s)
- Flooring: Carpet, Vinyl, Other
- Windows: Insulated Windows
- Basement: None
- Number of fireplaces: 1
- Fireplace features: Family Room
- Common walls with other units/homes: No One Above,No One Below
Interior area
- Total structure area: 0
Video & virtual tour
Property
Parking
- Total spaces: 2
- Parking features: Attached, Garage, Garage Faces Front
- Attached garage spaces: 2
Accessibility
- Accessibility features: None
Features
- Levels: Two
- Stories: 2
- Patio & porch: Patio
- Exterior features: Other, No Dock
- Pool features: None
- Spa features: None
- Fencing: Privacy
- Has view: Yes
- View description: Other
- Waterfront features: None
- Body of water: None
Lot
- Features: Landscaped, Other
Details
- Additional structures: None
- Parcel number: R7034 340
- Other equipment: None
- Horse amenities: None
Construction
Type & style
- Home type: Townhouse
- Architectural style: Townhouse
- Property subtype: Townhouse, Residential
- Attached to another structure: Yes
Materials
- Brick Front, Cement Siding
- Foundation: Slab
- Roof: Shingle
Condition
- Under Construction
- New construction: Yes
- Year built: 2024
Details
- Builder name: O'Dwyer Homes
Utilities & green energy
- Electric: 110 Volts, Other
- Sewer: Public Sewer
- Water: Public
- Utilities for property: Underground Utilities
Green energy
- Green verification: ENERGY STAR Certified Homes
- Energy efficient items: Appliances, Doors, HVAC, Insulation, Windows
- Energy generation: None
- Water conservation: Low-Flow Fixtures
Community & HOA
Community
- Features: Dog Park, Gated, Homeowners Assoc, Lake, Near Shopping, Sidewalks, Other
- Security: Smoke Detector(s)
- Subdivision: The Collection at Wolf Creek
HOA
- Has HOA: Yes
- Services included: Maintenance Grounds
- HOA fee: $125 monthly
Location
- Region: Lawrenceville
Financial & listing details
- Date on market: 5/13/2025
- Ownership: Fee Simple
- Road surface type: Paved
About the community
LakePark
As you stroll through this private gated Townhome Community, you will be surrounded by lush trees and can enjoy the community gathering area and lake views. Ideal Lawrenceville location close to shops, restaurants, I-85 and Hwy 316. These Luxury Smart Home Ready townhouses are Energy Certified for efficiency and loaded with incredible included features - granite kitchen countertops, stainless steel appliances, plank flooring, a patio and more. Designed with today's lifestyle in mind, this collection of townhomes offer bright, open floor plans with the ability to personalize your space to fit your personal style.
Source: O'Dwyer Homes

