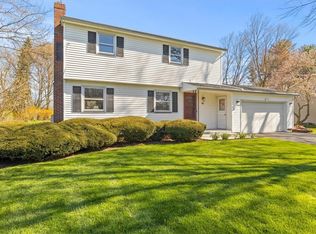Closed
$233,300
1406 Long Pond Rd, Rochester, NY 14626
3beds
2,102sqft
Single Family Residence
Built in 1958
0.76 Acres Lot
$239,500 Zestimate®
$111/sqft
$2,368 Estimated rent
Home value
$239,500
$223,000 - $256,000
$2,368/mo
Zestimate® history
Loading...
Owner options
Explore your selling options
What's special
Spacious fireplaced great room AND primary bedroom suite. Renovated kitchen includes appliances, 1st floor laundry, washer and dryer included. Large fenced lot, storage shed. Pull down staircase to attic storage. Ultra convenient location to all West Ridge Rd conveniences. Short walk to The Mall at Greece Ridge. Relax on the deck overlooking backyard, power awning provides shade when needed. Delayed showings begin Sunday 9/14 at 10am, delayed negotiation begin Thursday 9/18 at 10am.
Zillow last checked: 8 hours ago
Listing updated: October 23, 2025 at 05:35am
Listed by:
Patrick J. Hastings patrickhastings@howardhanna.com,
Howard Hanna
Bought with:
Jenna C. May, 10401269656
Keller Williams Realty Greater Rochester
Source: NYSAMLSs,MLS#: R1637324 Originating MLS: Rochester
Originating MLS: Rochester
Facts & features
Interior
Bedrooms & bathrooms
- Bedrooms: 3
- Bathrooms: 2
- Full bathrooms: 2
- Main level bathrooms: 2
- Main level bedrooms: 3
Heating
- Gas, Forced Air
Cooling
- Central Air
Appliances
- Included: Dryer, Dishwasher, Electric Oven, Electric Range, Gas Water Heater, Microwave, Refrigerator
- Laundry: Main Level
Features
- Ceiling Fan(s), Eat-in Kitchen, Great Room, Pull Down Attic Stairs, Sliding Glass Door(s), Main Level Primary, Primary Suite
- Flooring: Carpet, Hardwood, Luxury Vinyl, Varies
- Doors: Sliding Doors
- Basement: Full
- Attic: Pull Down Stairs
- Number of fireplaces: 1
Interior area
- Total structure area: 2,102
- Total interior livable area: 2,102 sqft
Property
Parking
- Total spaces: 2
- Parking features: Attached, Garage, Garage Door Opener
- Attached garage spaces: 2
Features
- Levels: One
- Stories: 1
- Patio & porch: Deck
- Exterior features: Awning(s), Blacktop Driveway, Deck, Fully Fenced
- Fencing: Full
Lot
- Size: 0.76 Acres
- Dimensions: 100 x 200
- Features: Rectangular, Rectangular Lot
Details
- Additional structures: Shed(s), Storage
- Parcel number: 2628000890600002029100
- Special conditions: Standard
Construction
Type & style
- Home type: SingleFamily
- Architectural style: Ranch
- Property subtype: Single Family Residence
Materials
- Cedar, Copper Plumbing
- Foundation: Block
- Roof: Architectural,Shingle
Condition
- Resale
- Year built: 1958
Utilities & green energy
- Electric: Circuit Breakers
- Sewer: Connected
- Water: Connected, Public
- Utilities for property: Cable Available, High Speed Internet Available, Sewer Connected, Water Connected
Community & neighborhood
Location
- Region: Rochester
- Subdivision: Longoak Sub
Other
Other facts
- Listing terms: Cash,FHA,VA Loan
Price history
| Date | Event | Price |
|---|---|---|
| 10/20/2025 | Sold | $233,300+16.7%$111/sqft |
Source: | ||
| 9/23/2025 | Pending sale | $199,900$95/sqft |
Source: | ||
| 9/21/2025 | Contingent | $199,900$95/sqft |
Source: | ||
| 9/12/2025 | Listed for sale | $199,900+36.9%$95/sqft |
Source: | ||
| 12/17/2020 | Sold | $146,000-2.6%$69/sqft |
Source: | ||
Public tax history
| Year | Property taxes | Tax assessment |
|---|---|---|
| 2024 | -- | $153,100 |
| 2023 | -- | $153,100 -1.9% |
| 2022 | -- | $156,000 |
Find assessor info on the county website
Neighborhood: 14626
Nearby schools
GreatSchools rating
- NAHolmes Road Elementary SchoolGrades: K-2Distance: 0.5 mi
- 3/10Olympia High SchoolGrades: 6-12Distance: 2 mi
- 5/10Buckman Heights Elementary SchoolGrades: 3-5Distance: 1.9 mi
Schools provided by the listing agent
- District: Greece
Source: NYSAMLSs. This data may not be complete. We recommend contacting the local school district to confirm school assignments for this home.
