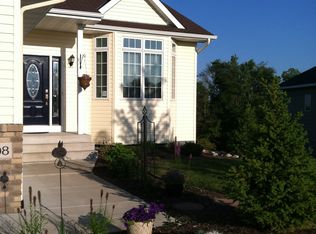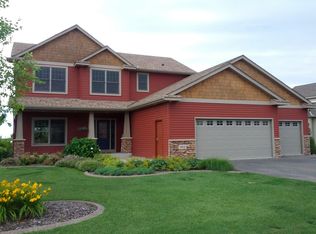Closed
$484,550
1406 Landsdown Rd, Buffalo, MN 55313
4beds
3,782sqft
Single Family Residence
Built in 2004
0.33 Square Feet Lot
$487,400 Zestimate®
$128/sqft
$3,193 Estimated rent
Home value
$487,400
$439,000 - $541,000
$3,193/mo
Zestimate® history
Loading...
Owner options
Explore your selling options
What's special
Discover your dream home with 4 bedrooms, 4 bathrooms, a 3-car garage, and over 3,000 sq ft of living space. The main floor boasts a spacious kitchen island, open living areas, a cozy fireplace, formal and informal dining rooms, laundry, and a powder room. Ascend the open staircase to a loft/office area and 3 additional bedrooms. The owner’s suite is a retreat, featuring a gas fireplace, soaker tub, heated floors, walk-in closet, vaulted ceiling, and stunning views!
The walk-out lower level is perfect for guests and entertaining, with a bedroom, separate hobby/tasting room, second kitchen, game room, fireplace, storage, and a 3/4 bath. Enjoy outdoor gatherings on the back paver patio, the deck for outdoor dining, and the covered front porch. The backyard adjoins municipal land, ensuring natural privacy for years to come. Plus, a dog park, boat launch, and lake access are just around the corner. Don't miss this exceptional opportunity!
Zillow last checked: 8 hours ago
Listing updated: November 13, 2025 at 10:25pm
Listed by:
Ben Younan 651-278-6945,
Toft Realty LLC,
Amy C Meissner 612-718-0872
Bought with:
Dawn E. Holm
RES Realty
Source: NorthstarMLS as distributed by MLS GRID,MLS#: 6569145
Facts & features
Interior
Bedrooms & bathrooms
- Bedrooms: 4
- Bathrooms: 4
- Full bathrooms: 2
- 3/4 bathrooms: 1
- 1/2 bathrooms: 1
Bedroom 1
- Level: Upper
- Area: 299 Square Feet
- Dimensions: 23x13
Bedroom 2
- Level: Upper
- Area: 110 Square Feet
- Dimensions: 11x10
Bedroom 3
- Level: Upper
- Area: 120 Square Feet
- Dimensions: 12x10
Bedroom 4
- Level: Lower
- Area: 112 Square Feet
- Dimensions: 14x8
Deck
- Level: Main
- Area: 100 Square Feet
- Dimensions: 10x10
Dining room
- Level: Main
- Area: 168 Square Feet
- Dimensions: 14x12
Family room
- Level: Lower
- Area: 117 Square Feet
- Dimensions: 13x9
Informal dining room
- Level: Main
- Area: 143 Square Feet
- Dimensions: 13x11
Kitchen
- Level: Main
- Area: 110 Square Feet
- Dimensions: 11x10
Kitchen 2nd
- Level: Lower
- Area: 48 Square Feet
- Dimensions: 8x6
Living room
- Level: Main
- Area: 322 Square Feet
- Dimensions: 23x14
Loft
- Level: Upper
- Area: 120 Square Feet
- Dimensions: 12x10
Porch
- Level: Main
- Area: 84 Square Feet
- Dimensions: 7x12
Sitting room
- Level: Main
- Area: 168 Square Feet
- Dimensions: 14x12
Other
- Level: Lower
- Area: 90 Square Feet
- Dimensions: 9x10
Heating
- Forced Air, Fireplace(s), Radiant Floor
Cooling
- Central Air
Appliances
- Included: Dishwasher, Dryer, Water Filtration System, Water Osmosis System, Microwave, Other, Range, Refrigerator, Stainless Steel Appliance(s)
Features
- Basement: Finished,Full,Storage Space,Walk-Out Access
- Number of fireplaces: 2
- Fireplace features: Family Room, Gas, Insert, Living Room, Primary Bedroom
Interior area
- Total structure area: 3,782
- Total interior livable area: 3,782 sqft
- Finished area above ground: 2,456
- Finished area below ground: 1,000
Property
Parking
- Total spaces: 3
- Parking features: Attached, Asphalt, Other
- Attached garage spaces: 3
Accessibility
- Accessibility features: None
Features
- Levels: Two
- Stories: 2
- Patio & porch: Composite Decking, Deck, Front Porch, Patio
- Has view: Yes
- View description: See Remarks, Lake
- Has water view: Yes
- Water view: Lake
- Waterfront features: Lake View, Road Between Waterfront And Home, Waterfront Num(86009000), Lake Acres(1551), Lake Depth(33)
- Body of water: Buffalo
Lot
- Size: 0.33 sqft
- Dimensions: 90 x 179 x 71 x 173
- Features: Many Trees
Details
- Additional structures: Storage Shed
- Foundation area: 1326
- Parcel number: 103195004470
- Zoning description: Residential-Single Family
Construction
Type & style
- Home type: SingleFamily
- Property subtype: Single Family Residence
Materials
- Brick/Stone, Vinyl Siding, Frame
- Roof: Age Over 8 Years,Asphalt
Condition
- Age of Property: 21
- New construction: No
- Year built: 2004
Utilities & green energy
- Electric: Circuit Breakers
- Gas: Natural Gas
- Sewer: City Sewer/Connected
- Water: City Water/Connected
Community & neighborhood
Location
- Region: Buffalo
- Subdivision: Sundance Ridge
HOA & financial
HOA
- Has HOA: No
Price history
| Date | Event | Price |
|---|---|---|
| 11/12/2024 | Sold | $484,550+3.1%$128/sqft |
Source: | ||
| 10/7/2024 | Pending sale | $470,000$124/sqft |
Source: | ||
| 9/25/2024 | Listing removed | $470,000$124/sqft |
Source: | ||
| 7/19/2024 | Listed for sale | $470,000-1.9%$124/sqft |
Source: | ||
| 7/15/2024 | Listing removed | -- |
Source: | ||
Public tax history
| Year | Property taxes | Tax assessment |
|---|---|---|
| 2025 | $4,030 -31.6% | $473,100 +1.6% |
| 2024 | $5,894 +7.2% | $465,600 -4.3% |
| 2023 | $5,496 +1.7% | $486,700 +16% |
Find assessor info on the county website
Neighborhood: 55313
Nearby schools
GreatSchools rating
- 7/10Northwinds Elementary SchoolGrades: K-5Distance: 1 mi
- 7/10Buffalo Community Middle SchoolGrades: 6-8Distance: 2 mi
- 8/10Buffalo Senior High SchoolGrades: 9-12Distance: 3.8 mi
Get a cash offer in 3 minutes
Find out how much your home could sell for in as little as 3 minutes with a no-obligation cash offer.
Estimated market value
$487,400
Get a cash offer in 3 minutes
Find out how much your home could sell for in as little as 3 minutes with a no-obligation cash offer.
Estimated market value
$487,400

