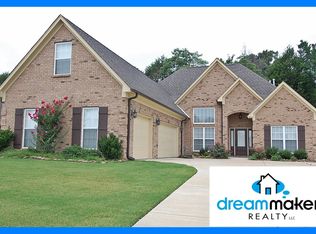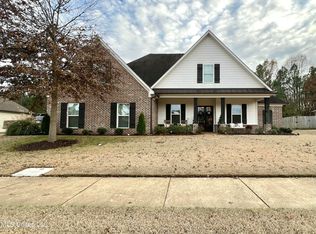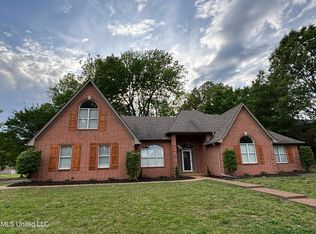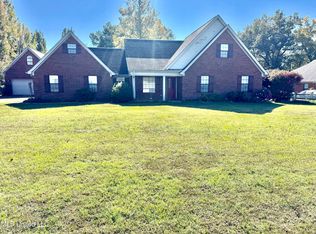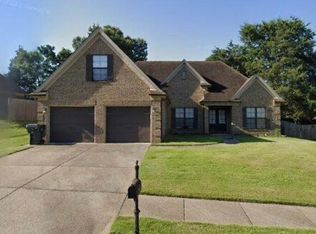Motivated seller! Family-Friendly Living in Heart of Hernando!
This spacious 5-bedroom, 3 bath home is perfect for families who want to grow and a location that has it all. The roof is just 1 year old and under warranty, and the brand new fence surrounding a large backyard that's perfect for kids, pets and even your future pool! Inside you'll find three bedrooms on the main level plus two more and a game room upstairs- plenty of space for family or guest. The primary includes a soaking tub, walk-in shower, and dual closets. Hosting is a breeze with a covered outdoor living area with it's own bar and dining room with built ins. Nestled in a quiet, safe neighborhood, You're just steps from the park, walkable to shopping and dining, with a short commute anywhere via nearby interstates, this home offers the lifestyle you've been looking for. Don't wait-schedule your showing today!
Active
Price cut: $12.1K (11/2)
$399,901
1406 Koby Ln, Hernando, MS 38632
5beds
3,020sqft
Est.:
Residential, Single Family Residence
Built in 2010
0.45 Acres Lot
$399,100 Zestimate®
$132/sqft
$-- HOA
What's special
Game roomOwn barLarge backyardDual closetsSoaking tubWalk-in showerBrand new fence
- 193 days |
- 421 |
- 39 |
Zillow last checked: 8 hours ago
Listing updated: December 02, 2025 at 12:07pm
Listed by:
Saxton F Haltom 901-652-8932,
Bill Sexton Realty 662-349-7920
Source: MLS United,MLS#: 4115022
Tour with a local agent
Facts & features
Interior
Bedrooms & bathrooms
- Bedrooms: 5
- Bathrooms: 3
- Full bathrooms: 3
Primary bedroom
- Level: Main
Bedroom
- Level: Main
Bedroom
- Level: Main
Bedroom
- Level: Upper
Bedroom
- Level: Upper
Family room
- Level: Upper
Kitchen
- Level: Main
Living room
- Level: Main
Heating
- Central, Natural Gas
Cooling
- Central Air
Appliances
- Included: Dishwasher, Electric Range
- Laundry: Laundry Room, Main Level
Features
- Bookcases, Built-in Features, Double Vanity, High Ceilings, His and Hers Closets, Walk-In Closet(s), Soaking Tub, Breakfast Bar
- Flooring: Carpet, Hardwood, Laminate
- Doors: Dead Bolt Lock(s), French Doors
- Windows: Aluminum Frames, Bay Window(s), Blinds
- Has fireplace: Yes
- Fireplace features: Gas Log, Living Room
Interior area
- Total structure area: 3,020
- Total interior livable area: 3,020 sqft
Video & virtual tour
Property
Parking
- Total spaces: 4
- Parking features: Garage Door Opener, Concrete
- Garage spaces: 3
Features
- Levels: Two
- Stories: 2
- Exterior features: Fire Pit, Rain Barrel/Cistern(s)
- Fencing: Back Yard,Privacy,Wood,Fenced
Lot
- Size: 0.45 Acres
- Dimensions: 123 x 159
- Features: Corner Lot, Landscaped, Level
Details
- Parcel number: 3074172000005400
Construction
Type & style
- Home type: SingleFamily
- Architectural style: Traditional
- Property subtype: Residential, Single Family Residence
Materials
- Brick Veneer
- Foundation: Slab
- Roof: Architectural Shingles
Condition
- New construction: No
- Year built: 2010
Utilities & green energy
- Sewer: Public Sewer
- Water: Public
- Utilities for property: Electricity Connected, Sewer Connected, Water Connected
Community & HOA
Community
- Subdivision: Lee's Summit
Location
- Region: Hernando
Financial & listing details
- Price per square foot: $132/sqft
- Tax assessed value: $168,293
- Annual tax amount: $2,035
- Date on market: 12/2/2025
- Electric utility on property: Yes
Estimated market value
$399,100
$379,000 - $419,000
$3,009/mo
Price history
Price history
| Date | Event | Price |
|---|---|---|
| 11/2/2025 | Price change | $399,901-2.9%$132/sqft |
Source: MLS United #4115022 Report a problem | ||
| 10/28/2025 | Price change | $412,000-0.6%$136/sqft |
Source: MLS United #4115022 Report a problem | ||
| 10/9/2025 | Price change | $414,500-1.2%$137/sqft |
Source: MLS United #4115022 Report a problem | ||
| 9/17/2025 | Price change | $419,500-0.7%$139/sqft |
Source: MLS United #4115022 Report a problem | ||
| 9/4/2025 | Price change | $422,500-0.6%$140/sqft |
Source: MLS United #4115022 Report a problem | ||
Public tax history
Public tax history
| Year | Property taxes | Tax assessment |
|---|---|---|
| 2024 | $2,035 | $16,829 |
| 2023 | $2,035 +2.1% | $16,829 +1.8% |
| 2022 | $1,994 | $16,534 |
Find assessor info on the county website
BuyAbility℠ payment
Est. payment
$2,225/mo
Principal & interest
$1892
Property taxes
$193
Home insurance
$140
Climate risks
Neighborhood: 38632
Nearby schools
GreatSchools rating
- 8/10Hernando Elementary SchoolGrades: K-1Distance: 1.1 mi
- 9/10Hernando Middle SchoolGrades: 6-8Distance: 1 mi
- 9/10Hernando High SchoolGrades: 9-12Distance: 0.9 mi
Schools provided by the listing agent
- Elementary: Hernando
- Middle: Hernando
- High: Hernando
Source: MLS United. This data may not be complete. We recommend contacting the local school district to confirm school assignments for this home.
- Loading
- Loading
