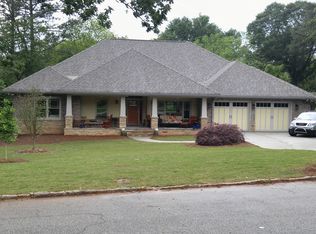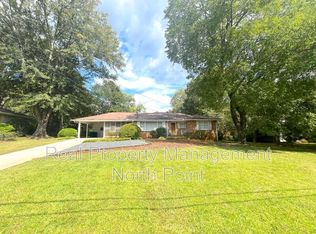Closed
$560,000
1406 Knollwood Ter, Decatur, GA 30033
3beds
2,539sqft
Single Family Residence
Built in 1955
0.9 Acres Lot
$538,400 Zestimate®
$221/sqft
$3,097 Estimated rent
Home value
$538,400
$490,000 - $592,000
$3,097/mo
Zestimate® history
Loading...
Owner options
Explore your selling options
What's special
Sprawling spacious 1 level tucked away on one of Leafmore's most secluded & sought after streets. As you stroll in the back yard you will find what was a "secret garden" and private backyard space...on almost an acre. This special backyard has been neglected and is waiting for it's next owner to restore and reveal its retreat-like tranquility. The 3 bedroom & 2 bath 1 level features a front porch, entry foyer, separate living room and dining room, spacious kitchen, large breakfast area that is open to the family room with fireplace. Plus, an oversized den off the kitchen with a free standing stove & brick-like floor - convenient to the laundry room and generous storage.
Zillow last checked: 8 hours ago
Listing updated: January 08, 2025 at 05:45am
Listed by:
Rob Holley 404-402-9579,
Holley Realty Team
Bought with:
Jearlly Sok, 404086
Boardwalk Realty Associates
Source: GAMLS,MLS#: 10383708
Facts & features
Interior
Bedrooms & bathrooms
- Bedrooms: 3
- Bathrooms: 2
- Full bathrooms: 2
- Main level bathrooms: 2
- Main level bedrooms: 3
Dining room
- Features: Separate Room
Heating
- Central, Forced Air, Natural Gas
Cooling
- Attic Fan, Central Air
Appliances
- Included: Disposal, Microwave, Refrigerator
- Laundry: Laundry Closet
Features
- Bookcases, Master On Main Level
- Flooring: Hardwood
- Basement: Crawl Space
- Number of fireplaces: 2
- Fireplace features: Family Room, Masonry, Other
- Common walls with other units/homes: No Common Walls
Interior area
- Total structure area: 2,539
- Total interior livable area: 2,539 sqft
- Finished area above ground: 2,539
- Finished area below ground: 0
Property
Parking
- Total spaces: 2
- Parking features: Kitchen Level, Parking Pad
- Has uncovered spaces: Yes
Features
- Levels: One
- Stories: 1
- Patio & porch: Deck, Patio, Porch
- Waterfront features: No Dock Or Boathouse
- Body of water: None
Lot
- Size: 0.90 Acres
- Features: Cul-De-Sac, Level, Private
- Residential vegetation: Wooded
Details
- Parcel number: 18 149 02 042
- Special conditions: As Is,Estate Owned
Construction
Type & style
- Home type: SingleFamily
- Architectural style: Brick 4 Side,Ranch,Traditional
- Property subtype: Single Family Residence
Materials
- Brick
- Foundation: Block
- Roof: Composition
Condition
- Resale
- New construction: No
- Year built: 1955
Utilities & green energy
- Sewer: Public Sewer
- Water: Public
- Utilities for property: Cable Available, Electricity Available
Community & neighborhood
Community
- Community features: Clubhouse, Playground, Pool, Sidewalks, Street Lights, Swim Team, Tennis Court(s), Walk To Schools, Near Shopping
Location
- Region: Decatur
- Subdivision: Leafmore Hills
HOA & financial
HOA
- Has HOA: No
- Services included: None
Other
Other facts
- Listing agreement: Exclusive Right To Sell
- Listing terms: Cash,Conventional
Price history
| Date | Event | Price |
|---|---|---|
| 12/31/2024 | Sold | $560,000-6.5%$221/sqft |
Source: | ||
| 11/14/2024 | Pending sale | $599,000$236/sqft |
Source: | ||
| 9/25/2024 | Listed for sale | $599,000+106.6%$236/sqft |
Source: | ||
| 3/2/2012 | Sold | $289,900-3.3%$114/sqft |
Source: Public Record Report a problem | ||
| 11/14/2011 | Listed for sale | $299,900+48.8%$118/sqft |
Source: Century 21 Holley Realty Associates, Inc. #4295166 Report a problem | ||
Public tax history
| Year | Property taxes | Tax assessment |
|---|---|---|
| 2025 | $5,897 -2.9% | $209,000 |
| 2024 | $6,073 +11.1% | $209,000 |
| 2023 | $5,465 -3.7% | $209,000 +8.7% |
Find assessor info on the county website
Neighborhood: North Decatur
Nearby schools
GreatSchools rating
- 7/10Sagamore Hills Elementary SchoolGrades: PK-5Distance: 0.9 mi
- 5/10Henderson Middle SchoolGrades: 6-8Distance: 4 mi
- 7/10Lakeside High SchoolGrades: 9-12Distance: 1.8 mi
Schools provided by the listing agent
- Elementary: Sagamore Hills
- Middle: Henderson
- High: Lakeside
Source: GAMLS. This data may not be complete. We recommend contacting the local school district to confirm school assignments for this home.
Get a cash offer in 3 minutes
Find out how much your home could sell for in as little as 3 minutes with a no-obligation cash offer.
Estimated market value$538,400
Get a cash offer in 3 minutes
Find out how much your home could sell for in as little as 3 minutes with a no-obligation cash offer.
Estimated market value
$538,400

