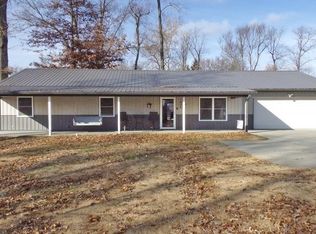Closed
$300,000
1406 Kimmell Rd, Vincennes, IN 47591
3beds
2,029sqft
Single Family Residence
Built in 1951
0.75 Acres Lot
$308,500 Zestimate®
$--/sqft
$1,656 Estimated rent
Home value
$308,500
Estimated sales range
Not available
$1,656/mo
Zestimate® history
Loading...
Owner options
Explore your selling options
What's special
Step into this newly renovated 3 bed, 2 bath home with a unique style all of its own. As you enter the home, you will notice the abundance of natural light. The main level is open and leads into the living room, dining room, and kitchen which is updated with custom Amish cabinets, marble countertops, and new appliances. Upstairs, you'll find another bedroom, and the primary bedroom with ensuite bathroom, including a tile shower and dual closets. The exterior of the home features new landscaping, a screened in back porch, an attached garage, a detached garage, and an immense fenced in back-yard. Don't forget to venture into the basement to check out all of the storage potential.
Zillow last checked: 8 hours ago
Listing updated: August 21, 2024 at 01:00pm
Listed by:
Connor J Klein Cell:812-881-7461,
KLEIN RLTY&AUCTION, INC.
Bought with:
Phil Corrona, RB14045684
Fathom Realty IN, LLC
Source: IRMLS,MLS#: 202427477
Facts & features
Interior
Bedrooms & bathrooms
- Bedrooms: 3
- Bathrooms: 2
- Full bathrooms: 2
- Main level bedrooms: 1
Bedroom 1
- Level: Upper
Bedroom 2
- Level: Upper
Dining room
- Area: 150
- Dimensions: 15 x 10
Kitchen
- Area: 130
- Dimensions: 13 x 10
Living room
- Area: 285
- Dimensions: 19 x 15
Heating
- Natural Gas, Forced Air
Cooling
- Central Air, Wall Unit(s), Ceiling Fan(s)
Appliances
- Included: Disposal, Range/Oven Hook Up Gas, Dishwasher, Microwave, Refrigerator, Washer, Dryer-Electric, Gas Range, Electric Water Heater
- Laundry: Electric Dryer Hookup, Dryer Hook Up Gas/Elec, Main Level, Washer Hookup
Features
- Ceiling Fan(s), Countertops-Solid Surf, Stone Counters, Open Floorplan, Stand Up Shower, Tub/Shower Combination, Custom Cabinetry
- Flooring: Vinyl
- Doors: Pocket Doors
- Windows: Window Treatments, Blinds
- Basement: Full,Unfinished,Walk-Up Access,Block
- Number of fireplaces: 1
- Fireplace features: Living Room
Interior area
- Total structure area: 3,249
- Total interior livable area: 2,029 sqft
- Finished area above ground: 2,029
- Finished area below ground: 0
Property
Parking
- Total spaces: 1
- Parking features: Attached, Garage Door Opener, Asphalt, Concrete, Gravel
- Attached garage spaces: 1
- Has uncovered spaces: Yes
Features
- Levels: One and One Half
- Stories: 1
- Patio & porch: Porch Covered, Porch, Screened
- Fencing: Chain Link,Wood
Lot
- Size: 0.75 Acres
- Dimensions: 360X95
- Features: Rolling Slope, 0-2.9999, City/Town/Suburb, Landscaped
Details
- Additional structures: Shed
- Additional parcels included: 0220120026300021
- Parcel number: 421226207018.001022
Construction
Type & style
- Home type: SingleFamily
- Architectural style: Cape Cod
- Property subtype: Single Family Residence
Materials
- Block, Brick, Shingle Siding, Vinyl Siding
- Roof: Shingle
Condition
- New construction: No
- Year built: 1951
Utilities & green energy
- Electric: Duke Energy Indiana
- Gas: CenterPoint Energy
- Sewer: Public Sewer
- Water: Public, Vincennes Water Utilities
Green energy
- Energy efficient items: Appliances, Lighting, HVAC, Windows
Community & neighborhood
Security
- Security features: Carbon Monoxide Detector(s), Smoke Detector(s)
Location
- Region: Vincennes
- Subdivision: None
Other
Other facts
- Listing terms: Cash,Conventional,FHA,USDA Loan,VA Loan
Price history
| Date | Event | Price |
|---|---|---|
| 8/21/2024 | Sold | $300,000 |
Source: | ||
| 7/24/2024 | Pending sale | $300,000 |
Source: | ||
| 7/24/2024 | Price change | $300,000+1.7% |
Source: | ||
| 7/23/2024 | Listed for sale | $295,000+218.9% |
Source: | ||
| 11/19/2018 | Sold | $92,500 |
Source: | ||
Public tax history
| Year | Property taxes | Tax assessment |
|---|---|---|
| 2024 | $2,407 +34.8% | $111,000 -3.4% |
| 2023 | $1,786 +14.5% | $114,900 +36.8% |
| 2022 | $1,561 0% | $84,000 +14.8% |
Find assessor info on the county website
Neighborhood: 47591
Nearby schools
GreatSchools rating
- 7/10Benjamin Franklin Elementary SchoolGrades: K-5Distance: 0.5 mi
- 4/10George Rogers Clark SchoolGrades: 6-8Distance: 1.1 mi
- 6/10Lincoln High SchoolGrades: 9-12Distance: 1 mi
Schools provided by the listing agent
- Elementary: Franklin
- Middle: Clark
- High: Lincoln
- District: Vincennes Community School Corp.
Source: IRMLS. This data may not be complete. We recommend contacting the local school district to confirm school assignments for this home.
Get pre-qualified for a loan
At Zillow Home Loans, we can pre-qualify you in as little as 5 minutes with no impact to your credit score.An equal housing lender. NMLS #10287.
