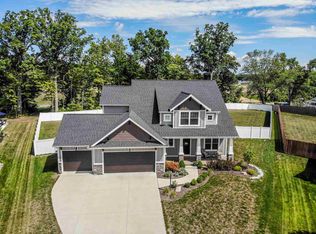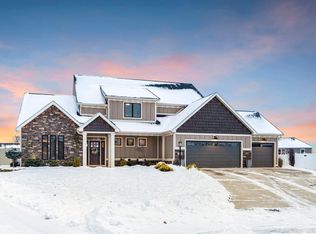OPEN HOUSE SUNDAY 1-3 PM Located in the highly regarded Northwest Allen County School District, this beautiful 2821 sq ft, 4 bedroom, 3 full bath, one owner home is only 6 years old and has been impeccably maintained! Built in 2016 by Majestic Custom Homes, this home offers a very spacious feel with it's open floorplan and high ceilings. The large great room has lots of large windows that allow in an abundance of natural light, vaulted ceiling and a cozy gas fireplace. The kitchen features espresso cabinets, granite counters, subway tile, wonderful prep island, over cabinet and under cabinet lighting, Frigidaire Gallery appliances are included, and a large dining space. Need additional dining space? There's an additional dining room just off the kitchen. A formal living room, bedroom, and full bath complete the main level. Upstairs you'll find a large master suite with a large closet and closet system, and a private en-suite with separate vanities and a large tiled walk-in shower. 2 additional bedrooms are nice sized and have double closets. A flex space (currently used as a theater room) could be used as a 5th bedroom, office, or whatever you desire. Bonus - the laundry is conveniently located on the second floor! The 10X10 covered patio is the perfect spot for entertaining guests while enjoying the hot-tub (Catalina Spa tub is 2 years old). The back yard is quite large and fully fenced in. Spacious 3 car garage. The garage floors, patios & front porch all have durable Penntek Industrial Coating applied. Majestic Homes rank at or above the highest energy efficient builders in the area. Spray Foam insulation, top of the line shingles, upgraded windows and siding, highly efficient heating and cooling, 50 gallon hot water heater, upgraded flooring and truss system for higher structural integrity. Irrigation System in the front yard. Water softener is owned. Washer & dryer are included (appliances are not warrantied). Average Monthly Utilities: REMC-$171, Gas $57, Huntertown Utilities Water/Sewer/Garbage - $100The acoustic tiles in the upper flex space will remain. The white cabinets in the garage will remain. The sprinkler system costs $25 extra a month (only during the summer season). Seller will be leaving a new cover for the hot tub. Buyers to accept current survey. The back portion of the fence belongs to the association and the sellers tied into it with permission from the association.
This property is off market, which means it's not currently listed for sale or rent on Zillow. This may be different from what's available on other websites or public sources.

