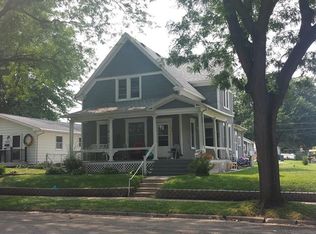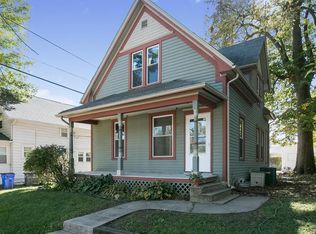Looking for your HGTV ready home, you have found it! This home has over 1300 square feet of updates to enjoy, including new flooring throughout, stainless steel appliances in the eat in kitchen, two full bathrooms, one on each level, a main floor laundry room with lots of space for a drop zone and so much more. There is lots of storage space and a two stall detached garage with an extra large brand new cement parking pad for your boat or camper. The orangeburg was replaced in 2019 and radon test and wood destroying insect inspections were done in 2019 as well. Budget for gas is $48 per month and electric is $104 per month. Set up your private showing today!
This property is off market, which means it's not currently listed for sale or rent on Zillow. This may be different from what's available on other websites or public sources.


