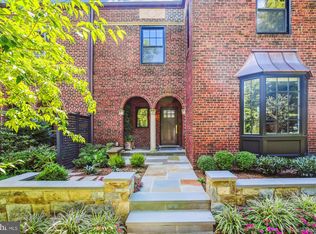Sold for $1,095,000 on 07/15/25
$1,095,000
1406 Ingraham St NW, Washington, DC 20011
4beds
3,820sqft
Single Family Residence
Built in 1924
5,524 Square Feet Lot
$109,200 Zestimate®
$287/sqft
$6,128 Estimated rent
Home value
$109,200
$104,000 - $115,000
$6,128/mo
Zestimate® history
Loading...
Owner options
Explore your selling options
What's special
Welcome to 1406 Ingraham Street NW in Washington, DC's 16th Street Heights neighborhood. This charming 4-bedroom, 4-bathroom bungalow includes a covered front porch, a fenced-in yard, and a detached three-car garage. The main level consists of a charming living room with a fireplace, a spacious dining room, a separate breakfast room or possible home office, a full bathroom, and a beautiful family room that opens to the back deck. The lower level can be used as a separate one-bedroom rental apartment if desired. This home is more than stunning in appearance. Nestled between Rock Creek Park and 14th Street, NW, it offers easy access to Friendship Heights, downtown Washington, DC, and many commuter routes. Stroll through Rock Creek Park, shop at nearby Giant or local markets, play tennis at the Fitzgerald Tennis Center or Golf at Rock Creek Golf Park, or take a culinary trip through the neighborhood. You are sure to enjoy your lifestyle in this vibrant neighborhood.
Zillow last checked: 8 hours ago
Listing updated: July 19, 2025 at 08:26am
Listed by:
Joshua Waxman 202-309-5895,
Long & Foster Real Estate, Inc.
Bought with:
Reza Akhavan, 5003162
Compass
Source: Bright MLS,MLS#: DCDC2188038
Facts & features
Interior
Bedrooms & bathrooms
- Bedrooms: 4
- Bathrooms: 4
- Full bathrooms: 4
- Main level bathrooms: 1
Basement
- Area: 1664
Heating
- Hot Water, Electric, Natural Gas
Cooling
- Central Air, Electric
Appliances
- Included: Stainless Steel Appliance(s), Refrigerator, Oven/Range - Gas, Dishwasher, Gas Water Heater
- Laundry: Lower Level, Upper Level
Features
- Crown Molding, Dining Area, Floor Plan - Traditional, Formal/Separate Dining Room
- Flooring: Hardwood, Wood
- Basement: Side Entrance,Finished
- Number of fireplaces: 2
Interior area
- Total structure area: 4,274
- Total interior livable area: 3,820 sqft
- Finished area above ground: 2,610
- Finished area below ground: 1,210
Property
Parking
- Total spaces: 3
- Parking features: Garage Faces Rear, Detached
- Garage spaces: 3
Accessibility
- Accessibility features: None
Features
- Levels: Three
- Stories: 3
- Patio & porch: Porch
- Pool features: None
Lot
- Size: 5,524 sqft
- Features: Urban Land-Brandywine
Details
- Additional structures: Above Grade, Below Grade
- Parcel number: 2715//0014
- Zoning: R-16
- Special conditions: Standard
Construction
Type & style
- Home type: SingleFamily
- Architectural style: Bungalow
- Property subtype: Single Family Residence
Materials
- Brick
- Foundation: Other
Condition
- New construction: No
- Year built: 1924
Utilities & green energy
- Sewer: Public Sewer
- Water: Public
Community & neighborhood
Location
- Region: Washington
- Subdivision: 16th Street Heights
Other
Other facts
- Listing agreement: Exclusive Right To Sell
- Ownership: Fee Simple
Price history
| Date | Event | Price |
|---|---|---|
| 7/15/2025 | Sold | $1,095,000-8.7%$287/sqft |
Source: | ||
| 6/16/2025 | Contingent | $1,199,000$314/sqft |
Source: | ||
| 5/16/2025 | Price change | $1,199,000-4.1%$314/sqft |
Source: | ||
| 4/23/2025 | Price change | $1,249,900-3.9%$327/sqft |
Source: | ||
| 3/21/2025 | Listed for sale | $1,300,000+9%$340/sqft |
Source: | ||
Public tax history
| Year | Property taxes | Tax assessment |
|---|---|---|
| 2025 | $4,119 +1.7% | $1,303,390 +0.1% |
| 2024 | $4,050 +1.7% | $1,301,520 +5.3% |
| 2023 | $3,983 +1.4% | $1,235,760 +6.8% |
Find assessor info on the county website
Neighborhood: Sixteenth Street Heights
Nearby schools
GreatSchools rating
- 8/10John Lewis Elementary SchoolGrades: PK-5Distance: 0.2 mi
- 6/10MacFarland Middle SchoolGrades: 6-8Distance: 0.8 mi
- 4/10Roosevelt High School @ MacFarlandGrades: 9-12Distance: 0.8 mi
Schools provided by the listing agent
- District: District Of Columbia Public Schools
Source: Bright MLS. This data may not be complete. We recommend contacting the local school district to confirm school assignments for this home.

Get pre-qualified for a loan
At Zillow Home Loans, we can pre-qualify you in as little as 5 minutes with no impact to your credit score.An equal housing lender. NMLS #10287.
Sell for more on Zillow
Get a free Zillow Showcase℠ listing and you could sell for .
$109,200
2% more+ $2,184
With Zillow Showcase(estimated)
$111,384