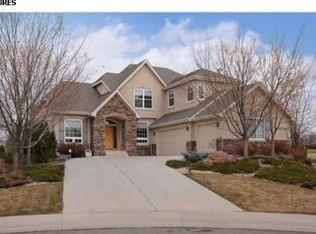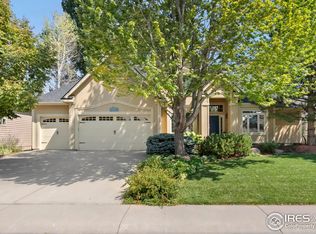This exceptional, nearly new custom home offers the unique combination of a new home and an established SouthEast FTC neighborhood. Enjoy quiet ambiance while relaxing on the covered rear patio overlooking the golf course, or hosting guests in this home specifically designed for maximizing view & entertaining! Features include basement w/guest suite and great room, upgraded Bosch appliances, painted & stained Tharp cabinetry, heated tile in the master bath, security system, home warranty & more!
This property is off market, which means it's not currently listed for sale or rent on Zillow. This may be different from what's available on other websites or public sources.

