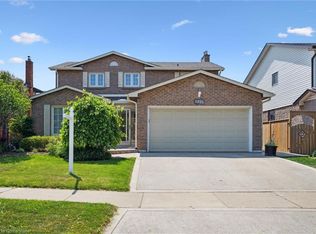Sold for $730,000
C$730,000
1406 Headon Rd, Burlington, ON L7M 1W5
3beds
1,250sqft
Single Family Residence, Residential
Built in 1977
3,779.01 Square Feet Lot
$-- Zestimate®
C$584/sqft
C$2,917 Estimated rent
Home value
Not available
Estimated sales range
Not available
$2,917/mo
Loading...
Owner options
Explore your selling options
What's special
This Semi-Detached, 3 Bedroom home is in the highly desirable Palmer neighborhood of Burlington. Initially displayed as a Model Home, it boasts 1250 sq ft. Situated on a quiet, family-friendly street, this home offers an opportunity to Buyers who can add their personal touch and equity, making it perfect for those looking to upsize from a condo or simplify life from a larger family home. In 2024, new windows were installed on the main level. Also in 2024, the Front Stone Steps, railing and back concrete steps were installed, creating a coveted walk up from the basement Family Room. Roof 2021. High Energy Rated Furnace, Inside Entry from single basement level garage. Separate Office in basement. With some cosmetic work, this semi can be the home of your dreams. Conveniently located with easy access to major highways, this home is perfect for commuters or those who value accessibility. Don’t miss your chance to live in a home that offers a new start in a prime location.
Zillow last checked: 8 hours ago
Listing updated: November 27, 2025 at 05:17am
Listed by:
Janice Rocchi, Salesperson,
Judy Marsales Real Estate Ltd.
Source: ITSO,MLS®#: 40763146Originating MLS®#: Cornerstone Association of REALTORS®
Facts & features
Interior
Bedrooms & bathrooms
- Bedrooms: 3
- Bathrooms: 2
- Full bathrooms: 1
- 1/2 bathrooms: 1
- Main level bathrooms: 1
- Main level bedrooms: 3
Other
- Features: Carpet
- Level: Main
Bedroom
- Features: Carpet Free
- Level: Main
Bedroom
- Features: Carpet
- Level: Main
Bathroom
- Features: 4-Piece, Finished
- Level: Main
Bathroom
- Features: 2-Piece, Laminate
- Level: Basement
Dining room
- Features: Carpet, Separate Room
- Level: Main
Family room
- Description: Walk up to Backyard + Brick enclosed Gas Fireplace
- Features: Carpet, Inside Entry
- Level: Basement
Foyer
- Level: Main
Foyer
- Features: Laminate
- Level: Basement
Kitchen
- Features: Separate Room
- Level: Main
Living room
- Features: Carpet, Separate Room
- Level: Main
Office
- Features: Carpet
- Level: Basement
Utility room
- Level: Basement
Heating
- Forced Air, Natural Gas
Cooling
- Central Air
Appliances
- Included: Dryer, Refrigerator, Stove, Washer
- Laundry: In-Suite
Features
- Auto Garage Door Remote(s), Water Meter
- Basement: Separate Entrance,Walk-Up Access,Partial,Partially Finished
- Number of fireplaces: 1
- Fireplace features: Insert, Recreation Room
Interior area
- Total structure area: 2,140
- Total interior livable area: 1,250 sqft
- Finished area above ground: 1,250
- Finished area below ground: 890
Property
Parking
- Total spaces: 3
- Parking features: Attached Garage, Built-In, Concrete, Inside Entrance, Outside/Surface/Open
- Attached garage spaces: 1
- Uncovered spaces: 2
Features
- Fencing: Full
- Frontage type: West
- Frontage length: 31.92
Lot
- Size: 3,779 sqft
- Dimensions: 31.92 x 118.39
- Features: Urban, Irregular Lot, Park, Playground Nearby, Public Transit, Rec./Community Centre, School Bus Route, Schools, Shopping Nearby, Trails
- Topography: Sloping
Details
- Parcel number: 071720162
- Zoning: RM5
Construction
Type & style
- Home type: SingleFamily
- Architectural style: Bungalow Raised
- Property subtype: Single Family Residence, Residential
- Attached to another structure: Yes
Materials
- Brick, Stucco, Vinyl Siding
- Foundation: Concrete Block
- Roof: Asphalt Shing
Condition
- 31-50 Years
- New construction: No
- Year built: 1977
Utilities & green energy
- Sewer: Sewer (Municipal)
- Water: Municipal
- Utilities for property: Cable Available, Garbage/Sanitary Collection, Natural Gas Connected, Street Lights, Phone Connected
Community & neighborhood
Security
- Security features: Smoke Detector(s)
Location
- Region: Burlington
Other
Other facts
- Road surface type: Paved
Price history
| Date | Event | Price |
|---|---|---|
| 11/27/2025 | Sold | C$730,000C$584/sqft |
Source: ITSO #40763146 Report a problem | ||
Public tax history
Tax history is unavailable.
Neighborhood: Palmer
Nearby schools
GreatSchools rating
No schools nearby
We couldn't find any schools near this home.
Schools provided by the listing agent
- Elementary: C. H. Norton, St. Timothy
- High: Nelson, Notre Dame
Source: ITSO. This data may not be complete. We recommend contacting the local school district to confirm school assignments for this home.
