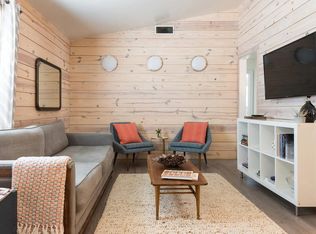Home Sweet 78745! Immediate availability for this charming South Austin rambler with attached carport for tandem off-street and shaded parking. Huge, private, fully fenced backyard. Minutes from downtown, SoCo, UT Austin, ABIA, and hip coffee shops, breweries, and retail. New A/C installed in 2024; tuned up 6/25. Renovations of this Sixties gem include windows, blinds, flooring, interior paint, and ceiling fans, as well as roof, gutters, and a wood privacy fence. Large primary bedroom features 2 closets, natural light, and room for pet beds, desk, or vanity. Spacious 3rd bedroom with walk-in cedar closet and separate entry can serve as a 2nd primary bedroom or as a dedicated WFH space, studio, or game room. Sparkling clean bathroom recently renovated. Coveted covered porch stretches across front of home and 10'x12' storage shed in the backyard is empty and ready for your gear. Bonus sunroom has W/D connections. Enjoy NO CARPET. This home is nestled among million-dollar custom homes and is one of the area's best values!
House for rent
$2,275/mo
1406 Green Forest Dr, Austin, TX 78745
3beds
1,132sqft
Price may not include required fees and charges.
Singlefamily
Available now
Cats, dogs OK
Central air, electric, ceiling fan
Electric dryer hookup laundry
2 Attached garage spaces parking
Central
What's special
Attached carportCoveted covered porchSparkling clean bathroomPrivate fully fenced backyard
- 14 days
- on Zillow |
- -- |
- -- |
Travel times
Get serious about saving for a home
Consider a first-time homebuyer savings account designed to grow your down payment with up to a 6% match & 4.15% APY.
Facts & features
Interior
Bedrooms & bathrooms
- Bedrooms: 3
- Bathrooms: 1
- Full bathrooms: 1
Heating
- Central
Cooling
- Central Air, Electric, Ceiling Fan
Appliances
- Included: Dishwasher, Disposal, Range, Refrigerator, WD Hookup
- Laundry: Electric Dryer Hookup, Hookups, Inside, Laundry Room, Main Level, Washer Hookup
Features
- Bookcases, Breakfast Bar, Built-in Features, Cedar Closet(s), Ceiling Fan(s), Corain Counters, Electric Dryer Hookup, Entrance Foyer, French Doors, In-Law Floorplan, Interior Steps, Open Floorplan, Primary Bedroom on Main, Recessed Lighting, Single level Floor Plan, Soaking Tub, Storage, Tile Counters, WD Hookup, Walk-In Closet(s), Washer Hookup
- Flooring: Concrete, Tile
Interior area
- Total interior livable area: 1,132 sqft
Property
Parking
- Total spaces: 2
- Parking features: Attached, Carport, Other
- Has attached garage: Yes
- Has carport: Yes
- Details: Contact manager
Features
- Stories: 1
- Exterior features: Contact manager
Details
- Parcel number: 509730
Construction
Type & style
- Home type: SingleFamily
- Property subtype: SingleFamily
Materials
- Roof: Composition
Condition
- Year built: 1962
Community & HOA
Location
- Region: Austin
Financial & listing details
- Lease term: 12 Months
Price history
| Date | Event | Price |
|---|---|---|
| 6/26/2025 | Listed for rent | $2,275$2/sqft |
Source: Unlock MLS #9725257 | ||
| 5/16/2024 | Listing removed | -- |
Source: Unlock MLS #3195240 | ||
| 5/9/2024 | Price change | $2,275-3.2%$2/sqft |
Source: Unlock MLS #3195240 | ||
| 4/11/2024 | Listed for rent | $2,350+30.9%$2/sqft |
Source: Unlock MLS #3195240 | ||
| 4/4/2020 | Listing removed | $1,795$2/sqft |
Source: Pure Gold Realty #9168570 | ||
![[object Object]](https://photos.zillowstatic.com/fp/7254497b7329fe605f08fd7828f5b403-p_i.jpg)
