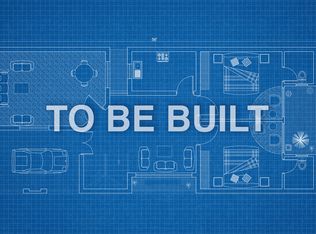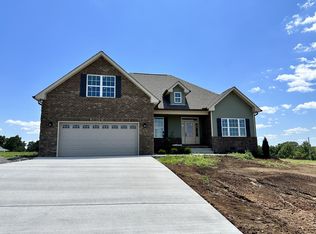Closed
$440,000
1406 Fowler Ford Rd, Portland, TN 37148
3beds
1,907sqft
Single Family Residence, Residential
Built in 2020
1.06 Acres Lot
$436,600 Zestimate®
$231/sqft
$2,244 Estimated rent
Home value
$436,600
$410,000 - $463,000
$2,244/mo
Zestimate® history
Loading...
Owner options
Explore your selling options
What's special
Welcome to your serene country retreat! This immaculately maintained 3-bedroom, 2-bath home offers more than just a living space—it’s a sanctuary. Situated on just over 1 acre of land with picturesque farm views, enjoy peaceful mornings and evenings in this quiet neighborhood. The bonus room above the 2-car garage provides flexible space for an office, gym, or extra bedroom. The home also has the crawl space encapsulated. Conveniently located for easy access to Gallatin, Portland, or Westmoreland, this property combines tranquility with accessibility. Don’t miss your chance to call this beautiful home yours!
Zillow last checked: 8 hours ago
Listing updated: August 07, 2025 at 07:36am
Listing Provided by:
Brian Woodall 615-636-7296,
Exit Realty Garden Gate Team,
Kimberly Woodall 615-636-2748,
Exit Realty Garden Gate Team
Bought with:
Ryan Craig, 373214
Redfin
Source: RealTracs MLS as distributed by MLS GRID,MLS#: 2921876
Facts & features
Interior
Bedrooms & bathrooms
- Bedrooms: 3
- Bathrooms: 2
- Full bathrooms: 2
- Main level bedrooms: 3
Heating
- Central, Electric
Cooling
- Central Air, Electric
Appliances
- Included: Dishwasher, Disposal, Microwave, Refrigerator
- Laundry: Electric Dryer Hookup, Washer Hookup
Features
- Bookcases, Ceiling Fan(s), High Ceilings, Open Floorplan, Kitchen Island
- Flooring: Carpet, Tile
- Basement: None,Crawl Space
- Number of fireplaces: 1
- Fireplace features: Den, Gas
Interior area
- Total structure area: 1,907
- Total interior livable area: 1,907 sqft
- Finished area above ground: 1,907
Property
Parking
- Total spaces: 4
- Parking features: Garage Faces Side, Concrete
- Garage spaces: 2
- Uncovered spaces: 2
Features
- Levels: One
- Stories: 2
- Patio & porch: Deck, Covered, Porch
Lot
- Size: 1.06 Acres
Details
- Parcel number: 050 06100 000
- Special conditions: Standard
Construction
Type & style
- Home type: SingleFamily
- Architectural style: Contemporary
- Property subtype: Single Family Residence, Residential
Materials
- Roof: Shingle
Condition
- New construction: No
- Year built: 2020
Utilities & green energy
- Sewer: Septic Tank
- Water: Public
- Utilities for property: Electricity Available, Water Available
Community & neighborhood
Location
- Region: Portland
- Subdivision: Kirkham Estates
HOA & financial
HOA
- Has HOA: Yes
Price history
| Date | Event | Price |
|---|---|---|
| 8/6/2025 | Sold | $440,000-2%$231/sqft |
Source: | ||
| 6/30/2025 | Contingent | $449,000$235/sqft |
Source: | ||
| 6/27/2025 | Listed for sale | $449,000+24.7%$235/sqft |
Source: | ||
| 3/24/2021 | Sold | $360,000$189/sqft |
Source: | ||
| 2/13/2021 | Contingent | $360,000$189/sqft |
Source: | ||
Public tax history
| Year | Property taxes | Tax assessment |
|---|---|---|
| 2024 | $1,521 +0.6% | $107,050 +59.4% |
| 2023 | $1,513 -0.4% | $67,175 -75% |
| 2022 | $1,519 +33.5% | $268,700 +33.5% |
Find assessor info on the county website
Neighborhood: 37148
Nearby schools
GreatSchools rating
- 8/10Clyde Riggs Elementary SchoolGrades: K-5Distance: 4.4 mi
- 6/10Portland East Middle SchoolGrades: 6-8Distance: 5.6 mi
- 4/10Portland High SchoolGrades: 9-12Distance: 7 mi
Schools provided by the listing agent
- Elementary: Clyde Riggs Elementary
- Middle: Portland East Middle School
- High: Portland High School
Source: RealTracs MLS as distributed by MLS GRID. This data may not be complete. We recommend contacting the local school district to confirm school assignments for this home.
Get a cash offer in 3 minutes
Find out how much your home could sell for in as little as 3 minutes with a no-obligation cash offer.
Estimated market value$436,600
Get a cash offer in 3 minutes
Find out how much your home could sell for in as little as 3 minutes with a no-obligation cash offer.
Estimated market value
$436,600

