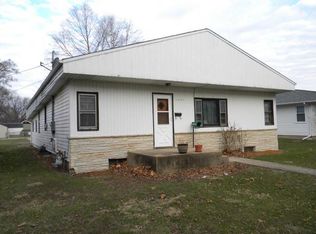Closed
$178,500
1406 Flock Ave, Rock Falls, IL 61071
3beds
1,476sqft
Single Family Residence
Built in 1958
8,583.75 Square Feet Lot
$191,500 Zestimate®
$121/sqft
$1,110 Estimated rent
Home value
$191,500
Estimated sales range
Not available
$1,110/mo
Zestimate® history
Loading...
Owner options
Explore your selling options
What's special
Warm & Comfortable are how you feel the minute that you walk into this home. So much done recently to this beautiful brick ranch. Through the front door into the large living room with hardwood floors & full of light! Fabulous Frary Lumber kitchen with upgraded cabinets & all the amenities - soft close drawers & doors, pantry, lazy susan, dual silverware drawer, spice cabinet, custom fitted rubberized mat below sink cabinet, solid ceramic counter tops, under cabinetry lighting. Large enough for the family-sized kitchen table, accented with pendant lights. Master Bedroom with carpet, 2nd bedroom with hardwood floors, 3rd bedroom with carpet - currently being used as an office. Beautiful bright new full bath!! Family Room, graced with 2 new skylights, completes the 1st floor with access to the 30'x10' new deck, 2 car attached garage full of shelving, and the dry basement. Down there is a big & bright non-conforming bedroom, huge laundry area, office & plenty of storage! Newer insulation!
Zillow last checked: 8 hours ago
Listing updated: March 27, 2025 at 10:47am
Listing courtesy of:
Chris King 815-632-9917,
United Country Sauk Valley Realty
Bought with:
David Flannery, AHWD,E-PRO
eXp Realty
Source: MRED as distributed by MLS GRID,MLS#: 12192691
Facts & features
Interior
Bedrooms & bathrooms
- Bedrooms: 3
- Bathrooms: 1
- Full bathrooms: 1
Primary bedroom
- Features: Flooring (Carpet)
- Level: Main
- Area: 110 Square Feet
- Dimensions: 11X10
Bedroom 2
- Features: Flooring (Hardwood)
- Level: Main
- Area: 130 Square Feet
- Dimensions: 13X10
Bedroom 3
- Features: Flooring (Carpet)
- Level: Main
- Area: 90 Square Feet
- Dimensions: 10X9
Family room
- Features: Flooring (Wood Laminate)
- Level: Main
- Area: 336 Square Feet
- Dimensions: 24X14
Kitchen
- Features: Kitchen (Eating Area-Table Space, Custom Cabinetry, Pantry, Updated Kitchen), Flooring (Vinyl)
- Level: Main
- Area: 182 Square Feet
- Dimensions: 14X13
Living room
- Features: Flooring (Hardwood)
- Level: Main
- Area: 238 Square Feet
- Dimensions: 17X14
Heating
- Natural Gas, Forced Air
Cooling
- Central Air
Appliances
- Included: Range, Microwave, Dishwasher, High End Refrigerator, Disposal, Stainless Steel Appliance(s), Water Softener Owned, Gas Cooktop
- Laundry: In Unit
Features
- 1st Floor Bedroom, 1st Floor Full Bath
- Flooring: Hardwood, Laminate, Carpet
- Windows: Skylight(s), Drapes
- Basement: Partially Finished,Sleeping Area,Partial
Interior area
- Total structure area: 2,616
- Total interior livable area: 1,476 sqft
Property
Parking
- Total spaces: 8
- Parking features: Asphalt, Garage Door Opener, On Site, Garage Owned, Attached, Off Street, Driveway, Owned, Garage
- Attached garage spaces: 2
- Has uncovered spaces: Yes
Accessibility
- Accessibility features: No Disability Access
Features
- Stories: 1
- Patio & porch: Deck
Lot
- Size: 8,583 sqft
- Dimensions: 52.5 X 163.5
- Features: Mature Trees
Details
- Additional structures: Shed(s)
- Parcel number: 11331050130000
- Special conditions: None
Construction
Type & style
- Home type: SingleFamily
- Architectural style: Ranch
- Property subtype: Single Family Residence
Materials
- Aluminum Siding, Brick
- Foundation: Concrete Perimeter
- Roof: Asphalt
Condition
- New construction: No
- Year built: 1958
Utilities & green energy
- Sewer: Public Sewer
- Water: Public
Community & neighborhood
Community
- Community features: Curbs, Sidewalks, Street Lights, Street Paved
Location
- Region: Rock Falls
Other
Other facts
- Listing terms: Conventional
- Ownership: Fee Simple
Price history
| Date | Event | Price |
|---|---|---|
| 3/26/2025 | Sold | $178,500-0.8%$121/sqft |
Source: | ||
| 3/18/2025 | Pending sale | $179,900$122/sqft |
Source: | ||
| 2/24/2025 | Contingent | $179,900$122/sqft |
Source: | ||
| 2/4/2025 | Price change | $179,900-2.2%$122/sqft |
Source: | ||
| 11/14/2024 | Price change | $183,900-3.2%$125/sqft |
Source: | ||
Public tax history
| Year | Property taxes | Tax assessment |
|---|---|---|
| 2024 | $3,804 +7.6% | $40,676 +8.4% |
| 2023 | $3,535 +5.2% | $37,514 +7% |
| 2022 | $3,362 +5.2% | $35,071 +5.7% |
Find assessor info on the county website
Neighborhood: 61071
Nearby schools
GreatSchools rating
- NADillon Elementary SchoolGrades: K-2Distance: 0.4 mi
- 9/10Rock Falls Middle SchoolGrades: 6-8Distance: 0.2 mi
- 4/10Rock Falls Township High SchoolGrades: 9-12Distance: 0.8 mi
Schools provided by the listing agent
- High: Rock Falls Township High School
- District: 13
Source: MRED as distributed by MLS GRID. This data may not be complete. We recommend contacting the local school district to confirm school assignments for this home.

Get pre-qualified for a loan
At Zillow Home Loans, we can pre-qualify you in as little as 5 minutes with no impact to your credit score.An equal housing lender. NMLS #10287.
