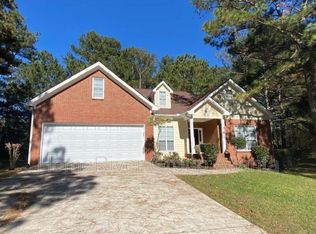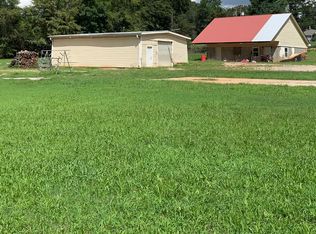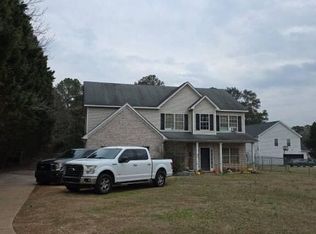Great opportunity for potential commercial! Between 2 commercial buildings. Needs work-outdated 3 beds/1 bath. Coveted area and good school district!
This property is off market, which means it's not currently listed for sale or rent on Zillow. This may be different from what's available on other websites or public sources.


