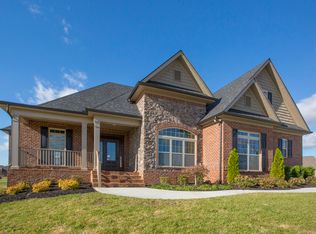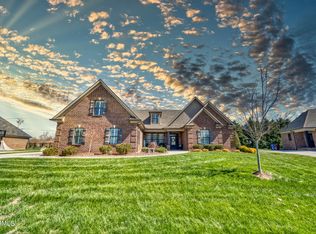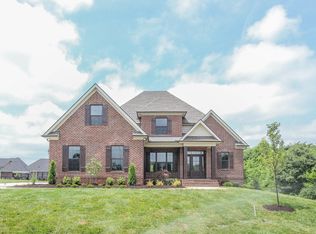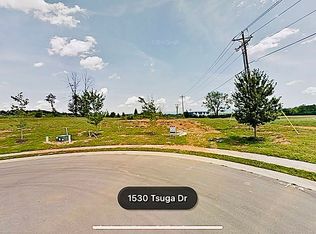Sold for $799,900 on 03/10/23
$799,900
1406 Edenbridge Dr, Alcoa, TN 37701
5beds
3,343sqft
Residential, Single Family Residence
Built in 2023
0.41 Acres Lot
$929,800 Zestimate®
$239/sqft
$3,906 Estimated rent
Home value
$929,800
$874,000 - $995,000
$3,906/mo
Zestimate® history
Loading...
Owner options
Explore your selling options
What's special
Quality new construction by local generational builder Bryan Testerman! The Carthage plan --all brick exterior, 5 bed, 4.5 bath, owner's suite & add'l bedroom on main level, 3 bedrooms (or 2 & bonus) upstairs, & high end finishes throughout. Dual sink vanity, oversized tile shower & huge closet in owner's en-suite. Custom, soft close cabinets in kitchen. Quartz countertops in kitchen/baths. Gas range. Backsplash & under cabinet lighting. Hardwood floors in entry, living, kitchen & upstairs hall. Carpet in bedrooms. Tile in laundry/baths. Stone fireplace w/gas logs. Central vac roughed in. Hardwood stair treads, wrought iron balusters. BBQ gas line. Sod & irrigation. Tankless water heater. ***PREFERRED LENDER will contribute 1% OF LOAN AMT toward closing costs/rate buydown.
Zillow last checked: 8 hours ago
Listing updated: November 09, 2023 at 02:50pm
Listed by:
Gail Hardy 865-588-3232,
Southland Realtors, Inc
Bought with:
Katelyn Love, 356391
The Dwight Price Group Realty Executives Associates
Source: East Tennessee Realtors,MLS#: 1216182
Facts & features
Interior
Bedrooms & bathrooms
- Bedrooms: 5
- Bathrooms: 5
- Full bathrooms: 4
- 1/2 bathrooms: 1
Heating
- Central, Natural Gas
Cooling
- Central Air, Ceiling Fan(s)
Appliances
- Included: Dishwasher, Gas Stove, Microwave, Tankless Water Heater
Features
- Island in Kitchen, Pantry, Walk-In Closet(s), Bonus Room
- Flooring: Carpet, Hardwood, Tile
- Windows: Windows - Vinyl
- Basement: Slab
- Number of fireplaces: 1
- Fireplace features: Stone, Gas Log
Interior area
- Total structure area: 3,343
- Total interior livable area: 3,343 sqft
Property
Parking
- Total spaces: 3
- Parking features: Garage Door Opener, Side/Rear Entry, Main Level
- Garage spaces: 3
Features
- Patio & porch: Covered, Deck
- Exterior features: Irrigation System, Prof Landscaped
Lot
- Size: 0.41 Acres
- Features: Rolling Slope
Details
- Parcel number: 036O C 026.00
Construction
Type & style
- Home type: SingleFamily
- Architectural style: Traditional
- Property subtype: Residential, Single Family Residence
Materials
- Stone, Brick
Condition
- Year built: 2023
Utilities & green energy
- Sewer: Public Sewer
- Water: Public
Community & neighborhood
Security
- Security features: Smoke Detector(s)
Location
- Region: Alcoa
- Subdivision: St Ives
HOA & financial
HOA
- Has HOA: Yes
- HOA fee: $100 annually
Price history
| Date | Event | Price |
|---|---|---|
| 3/10/2023 | Sold | $799,900$239/sqft |
Source: | ||
| 1/23/2023 | Pending sale | $799,900$239/sqft |
Source: | ||
| 1/23/2023 | Listed for sale | $799,900+1584%$239/sqft |
Source: | ||
| 4/29/2022 | Sold | $47,500-29.6%$14/sqft |
Source: Public Record | ||
| 12/11/2018 | Listing removed | $67,500$20/sqft |
Source: Maryville #1054372 | ||
Public tax history
| Year | Property taxes | Tax assessment |
|---|---|---|
| 2024 | $6,781 | $206,725 +16.1% |
| 2023 | $6,781 +861.7% | $178,025 +1096.8% |
| 2022 | $705 | $14,875 |
Find assessor info on the county website
Neighborhood: 37701
Nearby schools
GreatSchools rating
- 6/10Alcoa Intermediate SchoolGrades: 3-5Distance: 0.9 mi
- 7/10Alcoa Middle SchoolGrades: 6-8Distance: 0.9 mi
- 8/10Alcoa High SchoolGrades: 9-12Distance: 0.7 mi

Get pre-qualified for a loan
At Zillow Home Loans, we can pre-qualify you in as little as 5 minutes with no impact to your credit score.An equal housing lender. NMLS #10287.



