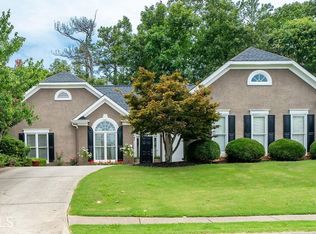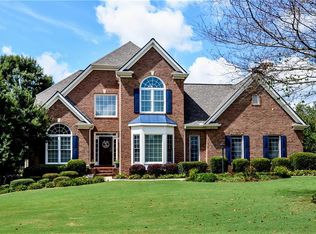PROPERTY PRICED TO SELL BELOW APPRAISED VALUE... Large Two Story Family Home. Loft/Bonus Room Could Be 4th Bedroom. Home Is Vacant and Ready To Go. Spacious Master Suite With Trey Ceiling, Walk In closets, Master Bathroom Has Whirlpool Tub, Separate Shower And Double Vanities. Guest Bathroom, Good Sized Guest Bedrooms. Upper Level Overlooks Family Room With Brick Fireplace. Wooden Floors, 2nd Fireplace in Family Room, large Kitchen pantry/Closet, Newer Roof. In Sought After Echo Mill Swim/Tennis Sub Division Great Location, Great Schools, Close To Shopping & Travel. 08/25/17
This property is off market, which means it's not currently listed for sale or rent on Zillow. This may be different from what's available on other websites or public sources.

