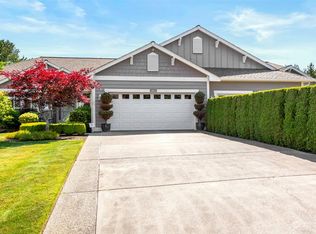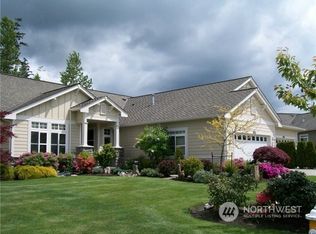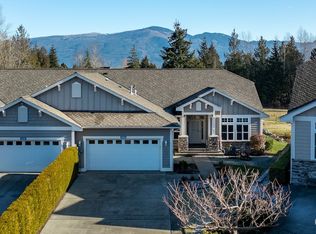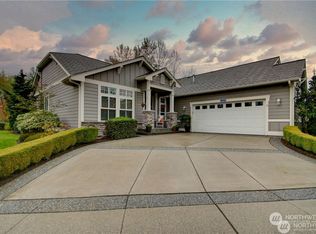Gorgeous low maintenance 1 level Condo in desirable Eaglemont Community, features an open floor plan with cathedral ceilings, great room, gas fireplace. 2 bedrooms plus office/den, craftsman style millwork. Kitchen w/plenty of cabinets, stainless steel appliances, space to entertain with large Granite eating bar & dining with sliding door leading to covered patio to enjoy nature. Deluxe primary suite with jetted tub, walk-in closet & shower. Large 2 garage and spacious driveway. Truly a home with all the comforts and privacy! Please do not let Cat out!!!!
This property is off market, which means it's not currently listed for sale or rent on Zillow. This may be different from what's available on other websites or public sources.



