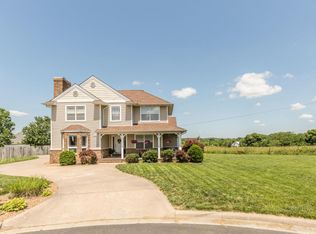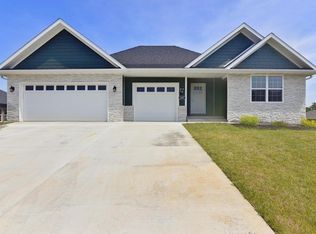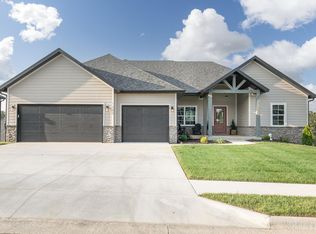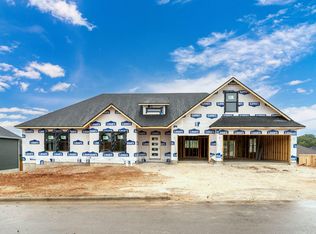Closed
Price Unknown
1406 E Silo Ridge Drive, Ozark, MO 65721
4beds
1,960sqft
Single Family Residence
Built in 2023
10,018.8 Square Feet Lot
$409,300 Zestimate®
$--/sqft
$2,142 Estimated rent
Home value
$409,300
$389,000 - $430,000
$2,142/mo
Zestimate® history
Loading...
Owner options
Explore your selling options
What's special
Beautiful new construction home, ready to move in! Four bedrooms with split plan, open floorplan with beautiful appointments. Exterior is MOSTLY BRICK with stone and LP smart vertical siding accents. An abundance of kitchen cabinets with a large central island, granite counters and tile backsplash, plus two pantry spaces. Large living area with fireplace and big window looking out to the covered back porch. Master suite includes 2 walk-in closets, dual vanity with center tower and beautifully tiled shower. Floors are engineered laminate wood, tile in baths, and carpet in 2 bedrooms. Laundry area in generous with a sink and tower broom closet, plus a built-in coat rack bench and cubbies. Three car garage is oversized, plus don't miss the extra attached shed space on the back of the house. Hidey-hole hidden in one of the master closets too. R50 insulation in attic, R15 insulation in walls and garage. 16SEER 95% efficient HVAC and 50 gal water heater! Call for more details!
Zillow last checked: 8 hours ago
Listing updated: January 22, 2026 at 11:51am
Listed by:
Debra Oman 417-569-2111,
RE/MAX House of Brokers
Bought with:
Debra Oman, 2007007039
RE/MAX House of Brokers
Source: SOMOMLS,MLS#: 60255515
Facts & features
Interior
Bedrooms & bathrooms
- Bedrooms: 4
- Bathrooms: 2
- Full bathrooms: 2
Heating
- Forced Air, Central, Natural Gas
Cooling
- Central Air, Ceiling Fan(s)
Appliances
- Included: Dishwasher, Free-Standing Electric Oven, Microwave, Disposal
- Laundry: Main Level
Features
- Walk-in Shower, Walk-In Closet(s), Solid Surface Counters, Granite Counters, High Ceilings
- Flooring: Carpet, Tile, Laminate
- Windows: Double Pane Windows
- Has basement: No
- Attic: Pull Down Stairs
- Has fireplace: Yes
- Fireplace features: Gas
Interior area
- Total structure area: 2,010
- Total interior livable area: 1,960 sqft
- Finished area above ground: 1,960
- Finished area below ground: 0
Property
Parking
- Total spaces: 3
- Parking features: Oversized
- Attached garage spaces: 3
Features
- Levels: One
- Stories: 1
- Patio & porch: Covered, Front Porch, Rear Porch
- Exterior features: Rain Gutters
- Fencing: Partial,Wood
Lot
- Size: 10,018 sqft
Details
- Parcel number: 110624002009026000
Construction
Type & style
- Home type: SingleFamily
- Architectural style: Ranch
- Property subtype: Single Family Residence
Materials
- HardiPlank Type, Stone, Brick
- Foundation: Permanent, Crawl Space
- Roof: Composition
Condition
- New construction: Yes
- Year built: 2023
Utilities & green energy
- Sewer: Public Sewer
- Water: Public
Green energy
- Energy efficient items: High Efficiency - 90%+
Community & neighborhood
Location
- Region: Ozark
- Subdivision: Silo Ridge
HOA & financial
HOA
- HOA fee: $250 annually
Other
Other facts
- Listing terms: Cash,VA Loan,USDA/RD,FHA,Conventional
Price history
| Date | Event | Price |
|---|---|---|
| 5/1/2024 | Sold | -- |
Source: | ||
| 4/1/2024 | Pending sale | $389,900$199/sqft |
Source: | ||
| 11/1/2023 | Price change | $389,900+622%$199/sqft |
Source: | ||
| 10/27/2021 | Pending sale | $54,000$28/sqft |
Source: | ||
| 10/23/2021 | Listed for sale | $54,000$28/sqft |
Source: | ||
Public tax history
| Year | Property taxes | Tax assessment |
|---|---|---|
| 2025 | $4,828 -1.1% | $78,000 |
| 2024 | $4,882 +7.8% | $78,000 |
| 2023 | $4,530 +604.9% | $78,000 +660.2% |
Find assessor info on the county website
Neighborhood: 65721
Nearby schools
GreatSchools rating
- NAOzark Tigerpaw Early Child CenterGrades: PK-KDistance: 0.8 mi
- 6/10Ozark Jr. High SchoolGrades: 8-9Distance: 1.3 mi
- 8/10Ozark High SchoolGrades: 9-12Distance: 1.4 mi
Schools provided by the listing agent
- Elementary: OZ South
- Middle: Ozark
- High: Ozark
Source: SOMOMLS. This data may not be complete. We recommend contacting the local school district to confirm school assignments for this home.



