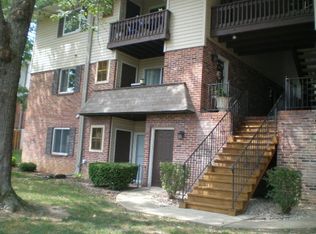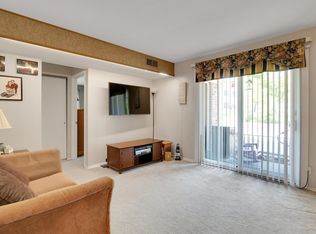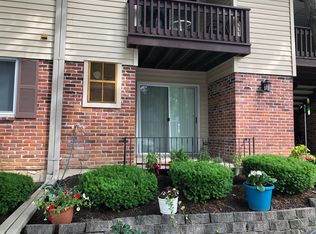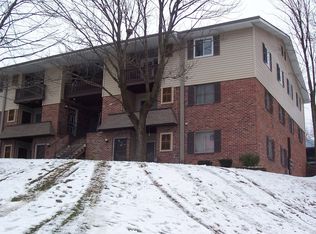Enjoy this renovated two bed, one bath condo. This is low maintenance living at its best! Details..Details...Lots of all new items down to vent covers and doorknobs. There is luxury wood plank flooring, all new designer doors and crown molding throughout. Kitchen features all new cabinets, granite countertops, new sink with new disposal, neutral backsplash and a pantry too! Don't forget to take a look at the all-new stainless steel appliances to include a specialty dishwasher and icemaker. Large 15x11 Master Bedroom with large closet with built in shelves. New wood blinds and fans in all bedrooms. You will find additional storage in the large 4x4 closet in the hallway as well as optional storage overhead in the crawl space. Livingroom is 16x12 with added can lighting and a closet in the entryway that walks out to a patio with a utility closet and overlooks an amazing view of a large open lot for outdoor use or playing with pets. Bathroom has a shower/tub combo that has been glazed and warrantied for the next 5 years from any scratches or chipping. Fresh flooring, white tile surround and new vanity and toilet. Special built-in as well as a medicine cabinet for extra storage space. New thermostat and whole unit has been remediated from aluminum wiring to copper wiring, hardwired smoke detectors, and updated with modern switches (some dimmer switches) and outlets by licensed and insured electric company. All permits have been given to the HOA for insurance purposes. This is a total electric unit. There is assigned parking with extra spots for guests and on-site laundry. Condo fees of $343 include exterior insurance, water, sewer, trash, landscaping and snow removal. Condo will include a home warranty for peace of mind. Showings will start Monday 2/17/25.
This property is off market, which means it's not currently listed for sale or rent on Zillow. This may be different from what's available on other websites or public sources.



