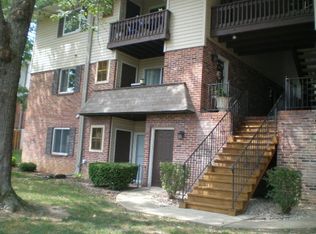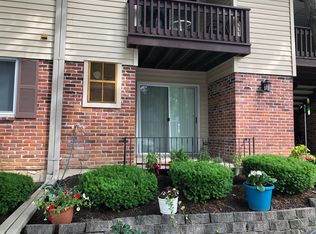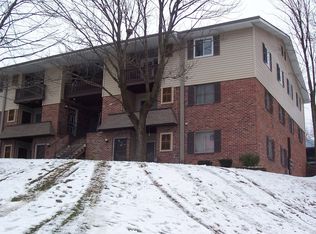Adorable CONDO!!! AWESOME main-floor condo in the highly sought after 63026/Fenton-area, AAA Rockwood School District, and in St. Louis County! Don't let this gem get away! Nicely updated and spacious with 2 bedrooms, a living room/dining room combo, a lovely kitchen + a great patio, all in a great, friendly neighborhood! Centrally located to EVERYTHING!!! This great condo features 2 spacious bedrooms, 1 full bath, spacious open floor plan!
This property is off market, which means it's not currently listed for sale or rent on Zillow. This may be different from what's available on other websites or public sources.


