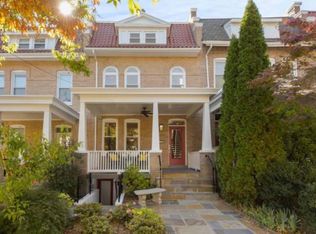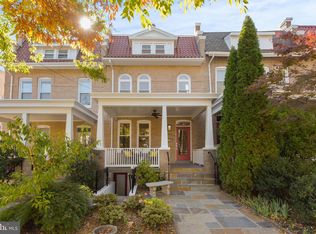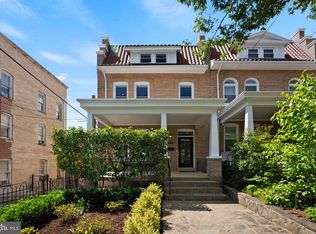Beautiful, updated rowhome for rent in 16th St. Heights on quiet, tree lined street. 3BR and 2BA on the top floor, 1/2 bath on the main floor and finished basement with an additional bedroom and bathroom, as well as a private entrance from the backyard. Large main bedroom with private bathroom, and a gorgeous walk in closet. The additional 2 bedrooms are nice sized with closets as well. Giant grassy backyard and patio with space for parking if needed. Central AC, and built in desk space in the living room are all added features. Tons of storage in downstairs closets and there is a large attic accessible by stairs. You'll have a local and responsive landlord (the owners) who live nearby. This house is 1 block from 14th St. bus lines and 2 blocks from the 16th bus lines, as well as 1 block from several restaurants, and a 10 minute walk to Moreland's Tavern. Close to Rock Creek Tennis Center and Park. Will be able to show the house on Friday, August 19th. Available for rent on September 3rd, but open to mid-September too. Will be available for at least 2 years, with a possible 1-2 year extension after that. Renter responsible for all utlities. No smoking. Open to 2-year lease.
This property is off market, which means it's not currently listed for sale or rent on Zillow. This may be different from what's available on other websites or public sources.



