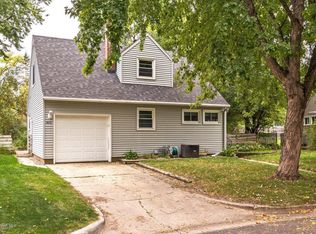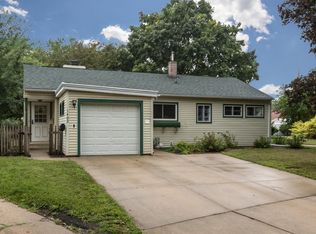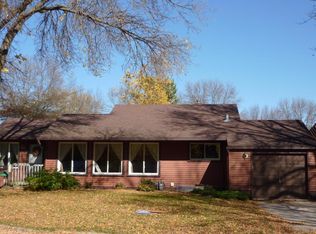Three levels of finished space in this adorable three bedroom, three bath home. Main floor bedroom, spacious living with hardwood floors & wall of windows, formal dining, & full bath with ceramic. Upper level offers guest bedroom plus master suite with an 8x10 walk-in closet & private full bath. LL family room with bar, bonus game room, & laundry/storage. Fenced yard, patio, & attached garage.
This property is off market, which means it's not currently listed for sale or rent on Zillow. This may be different from what's available on other websites or public sources.


