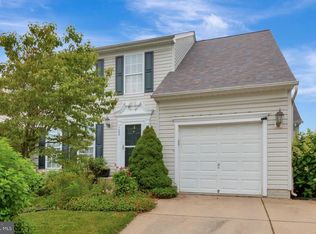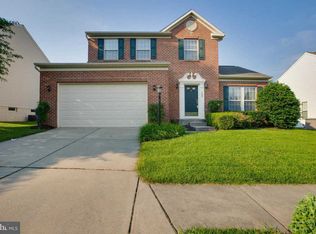Absolutely beautiful colonial home pristinely maintained by the original owners nestled in the desirable Fields of Nottingham community. Superior quality updates include: roof, windows, new plush carpeting on the lower and upper level, water heater, expansion tank, garage door, exteriors shutters, and smoke detectors! Step inside to find sunbathed interiors, gorgeous laminate luxury plank flooring throughout the main level. Formal living and dining rooms perfect for entertaining. Stunning kitchen boasts Silestone counters, energy efficient stainless appliances, decorative tile backsplash, double ovens, center-island, breakfast bar, and a pantry. Enjoy your morning cup of Java in the sunroom, accentuated with a soaring vaulted ceiling; ceiling fan, and deck access. Partake in movie night from the comfort of the family room embellished with a gas burning fireplace. Travel upstairs to the sprawling primary suite complemented with a walk-in closet and a tastefully updated bath highlighting double vanities, a separate shower with seating, and a soaking tub. Three additional sizable bedrooms; one bedroom could be an optional second primary bedroom, full bath, and a laundry room conclude the upper level. Impressive lower level showcases a freshly painted recreation room with new carpeting, exercise room, powder room, additional storage and walkout level access. Relax outside on the two tiered deck overlooking a fenced yard, mature trees and landscaped grounds. Three lovely playgrounds; community pool (not included in HOA), walking path, tennis court, and basketball courts! Schools: Parrs Ridge Elementary K-2, Mount Airy Elementary 3-5, Mount Airy Middle, South Carroll High. This home is simply perfect a must see!
This property is off market, which means it's not currently listed for sale or rent on Zillow. This may be different from what's available on other websites or public sources.

