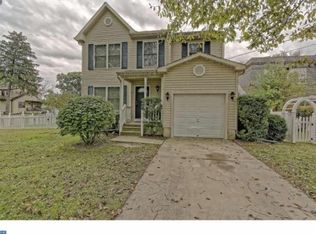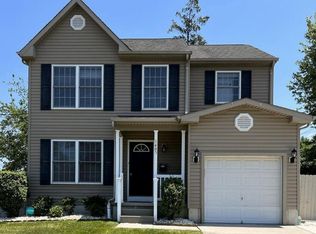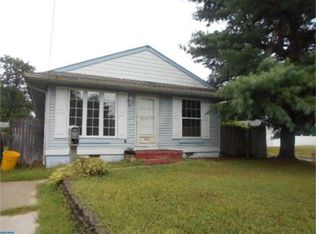Looking for a completely redone rancher with over 2000 Square Feet? Wait until you see this amazing home. The home is only 15 years old and seller will provide a complete home warranty. The brand new roof comes with a lifetime warranty as well. Live stress and maintenance free! Welcome to this amazing home with complete open floor plan living. New 36 inch white shaker cabinets with crown molding, soft closing door and drawers, mosaic tiles, quartz countertops, under-cabinet lighting, and all Samsung stainless steel appliances. New Designer marble and mosaic tiles in all three bathrooms. The master suite on main floor with walk-in closet and full en-suite bathroom. Basement has been converted into livable space it offers a 4th bedroom with a walk-in closet and an egress window, there is also a 3rd full bath with marble and mosaic tiles. It also offers its own separate entrance from the driveway. Other features include recess lighting through the entire house, Recess lighting over tub/showers in all three full bathrooms, Marble top vanities with soft close cabinets, New composite rear deck, New composite front porch and gable, Custom paint throughout entire house, Vinyl waterproof flooring throughout, Like new High efficiency furnace, water heater and High efficiency ac unit. New concrete driveway and walkway that goes around from the rear to the front of the residence. All New landscaping and white picket fence (The American Dream). New architect designs will be included in the sale package. Come, see this completely renovated designer home by Rosebae Capital LLC
This property is off market, which means it's not currently listed for sale or rent on Zillow. This may be different from what's available on other websites or public sources.



