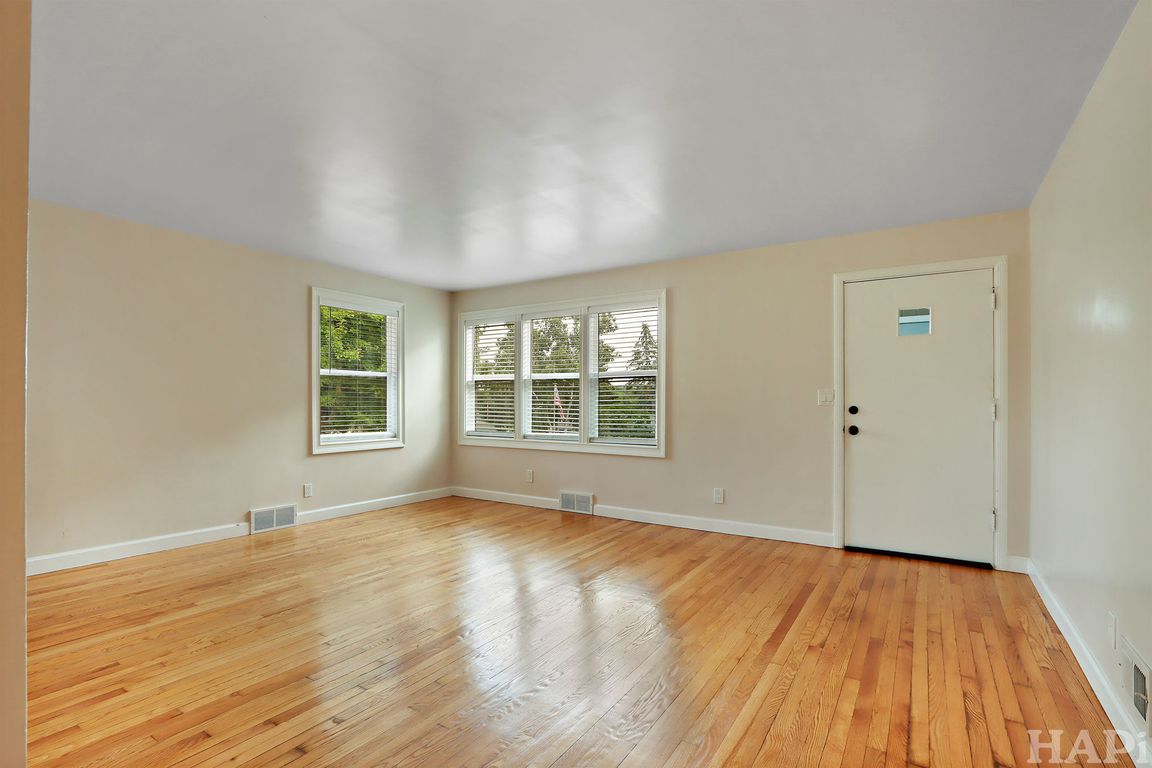
ActivePrice cut: $15K (10/16)
$299,900
3beds
1,620sqft
1406 Channel Beach Ave, Johnsburg, IL 60051
3beds
1,620sqft
Single family residence
Built in 1947
9,016 sqft
6 Open parking spaces
$185 price/sqft
What's special
Private balconyGleaming hardwood floorsGenerous backyardUpdated kitchenEnclosed front porchDedicated dining areaGranite countertops
Bigger than it looks - Don't be fooled by the exterior! This home lives large! Step inside through the enclosed front porch and leave the weather behind. Gleaming hardwood floors flow throughout the main level, leading to a beautifully updated kitchen featuring granite countertops, newer appliances, and a dedicated dining area. ...
- 95 days |
- 1,750 |
- 105 |
Likely to sell faster than
Source: MRED as distributed by MLS GRID,MLS#: 12419705
Travel times
Living Room
Kitchen
Primary Bedroom
Zillow last checked: 8 hours ago
Listing updated: October 24, 2025 at 01:58am
Listing courtesy of:
Kevin Kalbach 708-277-3913,
Realty Executives Cornerstone
Source: MRED as distributed by MLS GRID,MLS#: 12419705
Facts & features
Interior
Bedrooms & bathrooms
- Bedrooms: 3
- Bathrooms: 2
- Full bathrooms: 2
Rooms
- Room types: Kitchen, Walk In Closet, Foyer
Primary bedroom
- Features: Flooring (Hardwood)
- Level: Main
- Area: 132 Square Feet
- Dimensions: 11X12
Bedroom 2
- Features: Flooring (Hardwood)
- Level: Main
- Area: 100 Square Feet
- Dimensions: 10X10
Bedroom 3
- Features: Flooring (Carpet)
- Level: Second
- Area: 110 Square Feet
- Dimensions: 10X11
Dining room
- Features: Flooring (Hardwood)
- Level: Main
- Area: 135 Square Feet
- Dimensions: 9X15
Family room
- Features: Flooring (Carpet)
- Level: Second
- Area: 324 Square Feet
- Dimensions: 18X18
Foyer
- Features: Flooring (Ceramic Tile)
- Level: Main
- Area: 84 Square Feet
- Dimensions: 12X7
Kitchen
- Features: Kitchen (Granite Counters), Flooring (Ceramic Tile)
- Level: Main
- Area: 121 Square Feet
- Dimensions: 11X11
Kitchen 2nd
- Features: Flooring (Wood Laminate)
- Level: Second
- Area: 168 Square Feet
- Dimensions: 14X12
Laundry
- Features: Flooring (Other)
- Level: Basement
- Area: 100 Square Feet
- Dimensions: 10X10
Living room
- Features: Flooring (Hardwood)
- Level: Main
- Area: 252 Square Feet
- Dimensions: 18X14
Walk in closet
- Features: Flooring (Carpet)
- Level: Second
- Area: 168 Square Feet
- Dimensions: 14X12
Heating
- Natural Gas, Forced Air
Cooling
- Window Unit(s)
Appliances
- Included: Gas Water Heater
- Laundry: Gas Dryer Hookup
Features
- 1st Floor Bedroom, In-Law Floorplan, 1st Floor Full Bath, Walk-In Closet(s)
- Basement: Unfinished,Full
Interior area
- Total structure area: 2,800
- Total interior livable area: 1,620 sqft
Video & virtual tour
Property
Parking
- Total spaces: 6
- Parking features: Asphalt, Concrete, Gravel, Driveway, On Site, Owned
- Has uncovered spaces: Yes
Accessibility
- Accessibility features: No Disability Access
Features
- Stories: 1.5
- Patio & porch: Deck
- Exterior features: Balcony
Lot
- Size: 9,016.92 Square Feet
- Dimensions: 50x100
Details
- Parcel number: 1007453011
- Special conditions: None
- Other equipment: Water-Softener Owned
Construction
Type & style
- Home type: SingleFamily
- Architectural style: Cape Cod
- Property subtype: Single Family Residence
Materials
- Vinyl Siding
- Foundation: Block
- Roof: Asphalt
Condition
- New construction: No
- Year built: 1947
Utilities & green energy
- Electric: Circuit Breakers
- Sewer: Septic Tank
- Water: Shared Well
Community & HOA
Community
- Security: Carbon Monoxide Detector(s)
HOA
- Services included: None
Location
- Region: Johnsburg
Financial & listing details
- Price per square foot: $185/sqft
- Tax assessed value: $251,667
- Annual tax amount: $5,896
- Date on market: 8/8/2025
- Ownership: Fee Simple