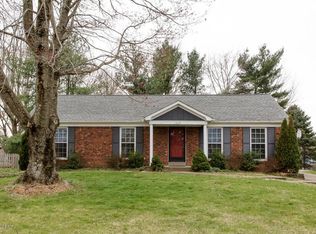Sold for $275,000
$275,000
1406 Cedarbrook Rd, Goshen, KY 40026
3beds
1,609sqft
Single Family Residence
Built in 1978
0.29 Acres Lot
$332,200 Zestimate®
$171/sqft
$2,046 Estimated rent
Home value
$332,200
$316,000 - $349,000
$2,046/mo
Zestimate® history
Loading...
Owner options
Explore your selling options
What's special
Welcome to this charming ranch home in Goshen within the North Oldham School District. You will be impressed the moment you arrive to this well-kept ranch home brimming with curb appeal. Light fills the spacious living room with a large picture window and light calming colors. The gorgeous new LVT wide plank flooring leads into the large dining room with custom colors and more light filling into the room with a floor to ceiling window. The dining room leads to the kitchen with newly updated cabinets and hardware. The bay window is the centerpiece of the eat-in area that looks over the massive backyard. From the entry way or the kitchen you can enter the family room made for evenings around the fire or for relaxing on movie night the room is highlighted by a vaulted ceiling, painted beams and entry to the deck. The beautiful wide plank flooring beckons you down the hallway to a full bath with updated fixtures, vanity and faucet. Across the hall is the first bedroom perfect for guests or a home office with views of the huge front yard. A sizeable bedroom at the end of the hall is the perfect size for sharing! Finally, the primary suite is nicely updated with plenty of room for a king size oasis . The full bath includes a shower, large vanity and walk-in closet. This house was made for outdoor entertaining with the massive two leveled deck that overlooks the shaded huge fully fenced yard. So much storage with two sheds that remain. Homes in Goshen do not come on the market frequently and this one is gorgeous and ready to move in!
Zillow last checked: 8 hours ago
Listing updated: January 28, 2025 at 04:58am
Listed by:
Rebekah Riley 502-897-3321,
BERKSHIRE HATHAWAY HomeServices, Parks & Weisberg Realtors
Bought with:
Colleen E Walker, 196885
EXP Realty LLC
Source: GLARMLS,MLS#: 1649348
Facts & features
Interior
Bedrooms & bathrooms
- Bedrooms: 3
- Bathrooms: 2
- Full bathrooms: 2
Primary bedroom
- Level: First
Bedroom
- Level: First
Primary bathroom
- Level: First
Full bathroom
- Level: First
Dining room
- Level: First
Family room
- Level: First
Kitchen
- Description: Eat In
- Level: First
Living room
- Level: First
Heating
- Other
Cooling
- Heat Pump
Features
- Basement: Unfinished
- Number of fireplaces: 1
Interior area
- Total structure area: 1,609
- Total interior livable area: 1,609 sqft
- Finished area above ground: 1,609
- Finished area below ground: 0
Property
Parking
- Parking features: None
Features
- Stories: 1
- Fencing: Wood
Lot
- Size: 0.29 Acres
- Features: Level
Details
- Additional structures: Outbuilding
- Parcel number: 0414A00344
Construction
Type & style
- Home type: SingleFamily
- Architectural style: Ranch
- Property subtype: Single Family Residence
Materials
- Wood Frame, Brick
- Foundation: Concrete Perimeter
- Roof: Shingle
Condition
- Year built: 1978
Utilities & green energy
- Sewer: Public Sewer
Community & neighborhood
Location
- Region: Goshen
- Subdivision: Lakeview Estates
HOA & financial
HOA
- Has HOA: Yes
- HOA fee: $100 annually
Price history
| Date | Event | Price |
|---|---|---|
| 1/27/2024 | Listing removed | -- |
Source: Zillow Rentals Report a problem | ||
| 1/19/2024 | Listed for rent | $2,450$2/sqft |
Source: Zillow Rentals Report a problem | ||
| 12/7/2023 | Sold | $275,000-12.7%$171/sqft |
Source: | ||
| 12/5/2023 | Pending sale | $315,000$196/sqft |
Source: | ||
| 11/28/2023 | Contingent | $315,000$196/sqft |
Source: | ||
Public tax history
| Year | Property taxes | Tax assessment |
|---|---|---|
| 2023 | $3,083 +0.9% | $245,500 |
| 2022 | $3,056 +0.6% | $245,500 |
| 2021 | $3,036 +11.2% | $245,500 +11.6% |
Find assessor info on the county website
Neighborhood: 40026
Nearby schools
GreatSchools rating
- 7/10Harmony Elementary SchoolGrades: K-5Distance: 1.3 mi
- 9/10North Oldham Middle SchoolGrades: 6-8Distance: 1.1 mi
- 10/10North Oldham High SchoolGrades: 9-12Distance: 1.1 mi
Get pre-qualified for a loan
At Zillow Home Loans, we can pre-qualify you in as little as 5 minutes with no impact to your credit score.An equal housing lender. NMLS #10287.
Sell with ease on Zillow
Get a Zillow Showcase℠ listing at no additional cost and you could sell for —faster.
$332,200
2% more+$6,644
With Zillow Showcase(estimated)$338,844
