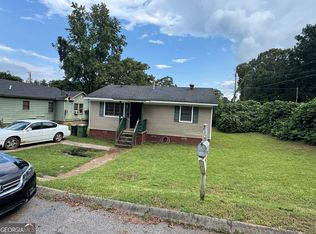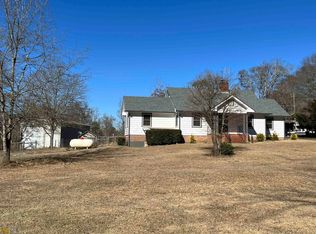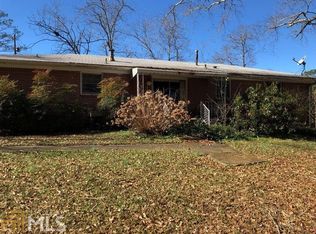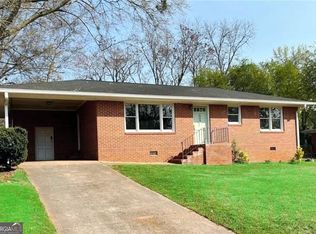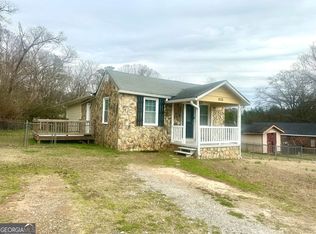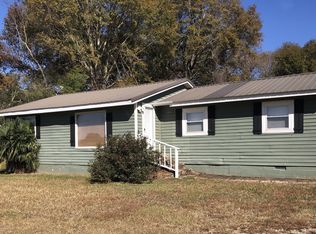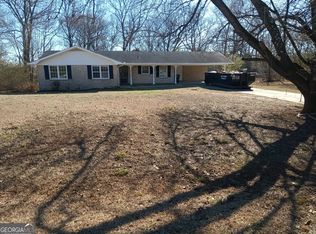Take a look at this spacious gem! This 4 sided brick ranch home in the heart of Griffin has 4 bedrooms & 3 full baths that rest on .69 acres. This gem has a huge eat in kitchen, formal living room with vaulted ceiling, separate family room with a cozy fireplace. It also boast of original hardwood flooring throughout. Home is in need of some TLC but offers great potential for that savvy, handy buyer. Priced to sell!
Coming soon 02/02
$195,500
1406 Canterbury Rd, Griffin, GA 30223
4beds
2,204sqft
Est.:
Single Family Residence
Built in 1965
0.69 Acres Lot
$-- Zestimate®
$89/sqft
$-- HOA
What's special
- --
- on Zillow |
- 55
- views |
- 0
- saves |
Zillow last checked: 8 hours ago
Listing updated: 14 hours ago
Listed by:
Sharon Allen 678-683-3717,
Maximum One Realtor Partners
Source: GAMLS,MLS#: 10682373
Facts & features
Interior
Bedrooms & bathrooms
- Bedrooms: 4
- Bathrooms: 3
- Full bathrooms: 3
- Main level bathrooms: 3
- Main level bedrooms: 4
Rooms
- Room types: Family Room, Great Room
Kitchen
- Features: Breakfast Bar, Kitchen Island, Solid Surface Counters
Heating
- Central, Forced Air
Cooling
- Ceiling Fan(s), Central Air
Appliances
- Included: Cooktop, Dishwasher, Gas Water Heater, Oven/Range (Combo), Refrigerator, Stainless Steel Appliance(s)
- Laundry: In Garage
Features
- Master On Main Level, Tile Bath
- Flooring: Hardwood, Tile
- Basement: None
- Number of fireplaces: 1
- Common walls with other units/homes: No Common Walls
Interior area
- Total structure area: 2,204
- Total interior livable area: 2,204 sqft
- Finished area above ground: 2,204
- Finished area below ground: 0
Property
Parking
- Total spaces: 4
- Parking features: Detached, Kitchen Level, Off Street
- Has garage: Yes
Features
- Levels: One
- Stories: 1
- Has private pool: Yes
- Pool features: In Ground
- Fencing: Chain Link
Lot
- Size: 0.69 Acres
- Features: Level, Open Lot
- Residential vegetation: Cleared, Grassed
Details
- Parcel number: 108A06003
- Special conditions: As Is
Construction
Type & style
- Home type: SingleFamily
- Architectural style: Brick 4 Side,Ranch
- Property subtype: Single Family Residence
Materials
- Block, Brick
- Foundation: Block
- Roof: Composition
Condition
- Fixer
- New construction: No
- Year built: 1965
Utilities & green energy
- Electric: 220 Volts
- Sewer: Septic Tank
- Water: Public
- Utilities for property: Electricity Available, High Speed Internet, Sewer Connected, Water Available
Community & HOA
Community
- Features: None
- Subdivision: Shady Hills
HOA
- Has HOA: No
- Services included: None
Location
- Region: Griffin
Financial & listing details
- Price per square foot: $89/sqft
- Tax assessed value: $224,671
- Annual tax amount: $3,214
- Date on market: 2/2/2026
- Listing agreement: Exclusive Right To Sell
- Listing terms: Cash,Conventional,FHA,VA Loan
- Electric utility on property: Yes
Estimated market value
Not available
Estimated sales range
Not available
$2,023/mo
Price history
Price history
| Date | Event | Price |
|---|---|---|
| 10/29/2025 | Sold | $98,000-58.3%$44/sqft |
Source: Public Record Report a problem | ||
| 9/14/2025 | Price change | $235,000-12%$107/sqft |
Source: | ||
| 6/27/2025 | Price change | $267,000-1.8%$121/sqft |
Source: | ||
| 5/23/2025 | Listed for sale | $272,000+17.5%$123/sqft |
Source: | ||
| 9/2/2022 | Sold | $231,500-7.4%$105/sqft |
Source: | ||
Public tax history
Public tax history
| Year | Property taxes | Tax assessment |
|---|---|---|
| 2024 | $1,713 0% | $89,868 |
| 2023 | $1,713 +11.3% | $89,868 +112.4% |
| 2022 | $1,538 +211.1% | $42,306 +14.7% |
Find assessor info on the county website
BuyAbility℠ payment
Est. payment
$1,136/mo
Principal & interest
$913
Property taxes
$155
Home insurance
$68
Climate risks
Neighborhood: 30223
Nearby schools
GreatSchools rating
- 3/10Atkinson Elementary SchoolGrades: PK-5Distance: 0.5 mi
- 3/10Cowan Road Middle SchoolGrades: 6-8Distance: 2.3 mi
- 3/10Griffin High SchoolGrades: 9-12Distance: 2.8 mi
Schools provided by the listing agent
- Elementary: Atkinson
- Middle: Cowan Road
- High: Griffin
Source: GAMLS. This data may not be complete. We recommend contacting the local school district to confirm school assignments for this home.
- Loading
