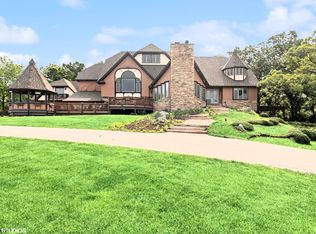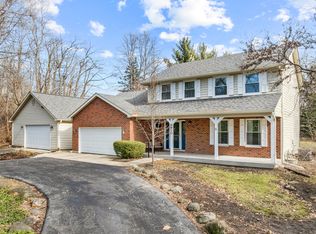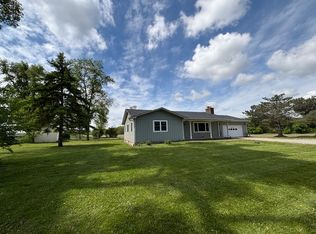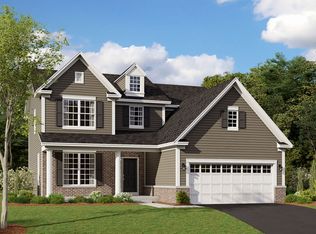Charming 10-Acre Farmette with Updated Earth-Sheltered Ranch Home. Nestled down a beautiful tree-lined drive, this earth-sheltered ranch home offers panoramic views, open farmland, and endless possibilities for recreation or hobby farming. Step inside to find a host of recent updates, including new vinyl plank flooring throughout, new painted kitchen cabinets, granite countertops, and stainless steel appliances. The home features a spacious great room with vaulted ceilings, a loft area, and a cozy double-sided wood-burning fireplace that also warms the living room. Enjoy meals in the dedicated dining room or relax in the bright sunroom just off the dining area. With 3 bedrooms and 2.1 updated baths-including a master suite with a private bath and large walk-in closet-this home is both functional and inviting. Additional updates include new trim, doors, lighting, a newer roof, and furnace. The large laundry room off the kitchen adds convenience. The property also includes a 2-car attached garage and an additional detached garage, a fenced yard, small pond, a concrete horse stable for your horses that has electric & water, and a 5 acres of fenced pasture perfect for horses or other animals. Newly seeded landscaping. A rare opportunity to own a move-in ready home on picturesque acreage-don't miss out!Seller will need to split from a larger parcel. Additional acreage is available.
Active
Price cut: $170K (1/30)
$519,900
1406 Busse Rd, Marengo, IL 60152
3beds
2,625sqft
Est.:
Single Family Residence
Built in 1982
10 Acres Lot
$-- Zestimate®
$198/sqft
$-- HOA
What's special
Small pondCozy double-sided wood-burning fireplaceLoft areaOpen farmlandFenced yardNewly seeded landscapingPanoramic views
- 24 days |
- 6,337 |
- 453 |
Zillow last checked: 8 hours ago
Listing updated: 9 hours ago
Listing courtesy of:
Ben Broughton 815-568-9000,
RE/MAX Connections II
Source: MRED as distributed by MLS GRID,MLS#: 12558368
Tour with a local agent
Facts & features
Interior
Bedrooms & bathrooms
- Bedrooms: 3
- Bathrooms: 3
- Full bathrooms: 2
- 1/2 bathrooms: 1
Rooms
- Room types: Great Room
Primary bedroom
- Features: Flooring (Other), Bathroom (Full)
- Level: Main
- Area: 216 Square Feet
- Dimensions: 18X12
Bedroom 2
- Features: Flooring (Other)
- Level: Main
- Area: 100 Square Feet
- Dimensions: 10X10
Bedroom 3
- Features: Flooring (Other)
- Level: Main
- Area: 120 Square Feet
- Dimensions: 12X10
Dining room
- Features: Flooring (Other)
- Level: Main
- Area: 156 Square Feet
- Dimensions: 12X13
Great room
- Features: Flooring (Other)
- Level: Main
- Area: 684 Square Feet
- Dimensions: 36X19
Kitchen
- Features: Kitchen (Eating Area-Breakfast Bar), Flooring (Other)
- Level: Main
- Area: 144 Square Feet
- Dimensions: 12X12
Laundry
- Features: Flooring (Other)
- Level: Main
- Area: 84 Square Feet
- Dimensions: 12X7
Living room
- Features: Flooring (Other)
- Level: Main
- Area: 442 Square Feet
- Dimensions: 26X17
Heating
- Natural Gas, Propane, Forced Air
Cooling
- Central Air
Appliances
- Included: Range, Microwave, Dishwasher, Refrigerator, Washer, Dryer
- Laundry: Main Level, In Unit
Features
- Cathedral Ceiling(s), 1st Floor Bedroom, 1st Floor Full Bath, Built-in Features, Walk-In Closet(s), Open Floorplan
- Basement: Crawl Space,None
- Number of fireplaces: 1
- Fireplace features: Wood Burning, Living Room
Interior area
- Total structure area: 0
- Total interior livable area: 2,625 sqft
Video & virtual tour
Property
Parking
- Total spaces: 12
- Parking features: Asphalt, Gravel, Yes, Garage Owned, Attached, Off Street, Garage
- Attached garage spaces: 2
Accessibility
- Accessibility features: No Disability Access
Features
- Stories: 1
- Fencing: Fenced
- Waterfront features: Pond
Lot
- Size: 10 Acres
- Dimensions: 441X2610X660X1032
- Features: Irregular Lot, Mature Trees, Pasture
Details
- Additional structures: Barn(s), Outbuilding
- Parcel number: 0625300008
- Special conditions: None
Construction
Type & style
- Home type: SingleFamily
- Architectural style: Ranch
- Property subtype: Single Family Residence
Materials
- Aluminum Siding
- Foundation: Concrete Perimeter
- Roof: Asphalt
Condition
- New construction: No
- Year built: 1982
- Major remodel year: 2025
Details
- Builder model: RANCH
Utilities & green energy
- Electric: Circuit Breakers
- Sewer: Septic Tank
- Water: Well
Community & HOA
HOA
- Services included: None
Location
- Region: Marengo
Financial & listing details
- Price per square foot: $198/sqft
- Tax assessed value: $434,244
- Annual tax amount: $7,901
- Date on market: 1/30/2026
- Ownership: Fee Simple
Estimated market value
Not available
Estimated sales range
Not available
$3,039/mo
Price history
Price history
| Date | Event | Price |
|---|---|---|
| 1/30/2026 | Price change | $349,900-32.7%$133/sqft |
Source: | ||
| 1/30/2026 | Price change | $519,900+2.1%$198/sqft |
Source: | ||
| 1/27/2026 | Listed for sale | $509,000$194/sqft |
Source: | ||
| 12/2/2025 | Contingent | $509,000+13.1%$194/sqft |
Source: | ||
| 11/19/2025 | Price change | $449,900-11.6%$171/sqft |
Source: | ||
| 11/15/2025 | Price change | $509,000-4.8%$194/sqft |
Source: | ||
| 10/20/2025 | Price change | $534,900+8.1%$204/sqft |
Source: | ||
| 10/15/2025 | Price change | $494,900-8.3%$189/sqft |
Source: | ||
| 10/15/2025 | Price change | $539,900+8%$206/sqft |
Source: | ||
| 10/7/2025 | Price change | $499,900-36.7%$190/sqft |
Source: | ||
| 9/22/2025 | Price change | $789,900-1.3%$301/sqft |
Source: | ||
| 8/24/2025 | Price change | $799,900+60%$305/sqft |
Source: | ||
| 8/11/2025 | Price change | $499,900-39.4%$190/sqft |
Source: | ||
| 7/31/2025 | Price change | $824,900-1.8%$314/sqft |
Source: | ||
| 6/20/2025 | Listed for sale | $839,900$320/sqft |
Source: | ||
| 6/20/2025 | Listing removed | $839,900$320/sqft |
Source: | ||
| 6/4/2025 | Price change | $839,900-0.7%$320/sqft |
Source: | ||
| 5/19/2025 | Price change | $845,900-5.9%$322/sqft |
Source: | ||
| 4/30/2025 | Listed for sale | $899,000+31.2%$342/sqft |
Source: | ||
| 9/6/2024 | Sold | $685,000+52.2%$261/sqft |
Source: | ||
| 2/7/2024 | Pending sale | $450,000$171/sqft |
Source: | ||
| 1/8/2024 | Price change | $450,000-35.7%$171/sqft |
Source: | ||
| 8/4/2023 | Listed for sale | $700,000-6.7%$267/sqft |
Source: | ||
| 3/7/2005 | Sold | $750,000+32.7%$286/sqft |
Source: Public Record Report a problem | ||
| 8/19/2003 | Sold | $565,000-11.4%$215/sqft |
Source: Public Record Report a problem | ||
| 4/22/2003 | Sold | $638,000$243/sqft |
Source: Public Record Report a problem | ||
Public tax history
Public tax history
| Year | Property taxes | Tax assessment |
|---|---|---|
| 2024 | $10,376 +0.8% | $144,748 +8.7% |
| 2023 | $10,295 +30.3% | $133,169 +35.1% |
| 2022 | $7,902 +3.3% | $98,604 +6.5% |
| 2021 | $7,651 +2.6% | $92,544 +5.8% |
| 2020 | $7,458 | $87,469 +4.1% |
| 2019 | -- | $84,020 +1.3% |
| 2018 | $7,523 +3.7% | $82,961 +10.8% |
| 2017 | $7,253 +0% | $74,861 +2.2% |
| 2016 | $7,249 | $73,273 +6.8% |
| 2013 | $7,249 | $68,613 |
Find assessor info on the county website
BuyAbility℠ payment
Est. payment
$3,415/mo
Principal & interest
$2440
Property taxes
$975
Climate risks
Neighborhood: 60152
Nearby schools
GreatSchools rating
- 2/10Crosby Elementary SchoolGrades: K-3Distance: 3.9 mi
- 3/10Harvard Jr High SchoolGrades: 6-8Distance: 5.7 mi
- 2/10Harvard High SchoolGrades: 9-12Distance: 5.5 mi
Schools provided by the listing agent
- District: 50
Source: MRED as distributed by MLS GRID. This data may not be complete. We recommend contacting the local school district to confirm school assignments for this home.




