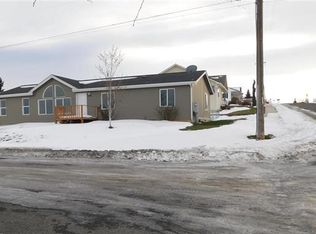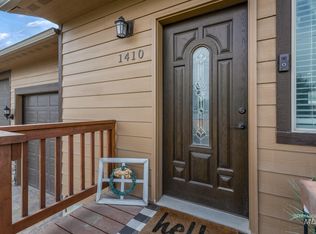Granite counter tops, new wood floor, knotty alder cabinets invite you into an open, efficient, functional living area. Perfect space for those who want to keep it simple, with storage galore in the shop! Yard is fenced and easy to maintain with privacy from neighbors. Studio apt. w/private entrance, appliances, 3/4 bath is ideal for family member or rental. The property, house, shop, and studio have been maintained. Close to New Lewiston High School.
This property is off market, which means it's not currently listed for sale or rent on Zillow. This may be different from what's available on other websites or public sources.

