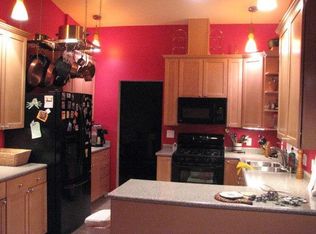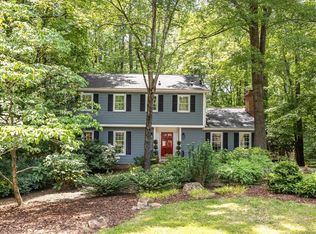Charming home in lovely location, near University Place, is ready for new owners after 49 years. Never before on the market, split foyer with divine screened porch. Cedar siding, hardwood floors. Freshly painted inside. Two bedrooms and study on main level and three more bedrooms on lower level. Excellent Chapel Hill schools. Upstairs FP has gas logs; but downstairs is woodburning. Roof new in 2019; Heat in 2015 and AC in 2012. Backs to Corp of Engineer and Town of CH land. Lovely peaceful setting.
This property is off market, which means it's not currently listed for sale or rent on Zillow. This may be different from what's available on other websites or public sources.

