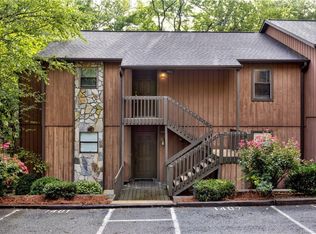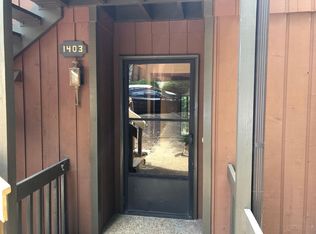Sold for $125,000 on 04/16/25
$125,000
1406 Aspen Way, Winston Salem, NC 27106
2beds
1,140sqft
Stick/Site Built, Residential, Condominium
Built in 1984
-- sqft lot
$150,000 Zestimate®
$--/sqft
$1,609 Estimated rent
Home value
$150,000
$137,000 - $164,000
$1,609/mo
Zestimate® history
Loading...
Owner options
Explore your selling options
What's special
***MOTIVATED sellers bring an offer***Welcome to your new home or investment opportunity! Charming & Spacious Wooded Condo Near Wake Forest University! This generously-sized condo, nestled in a serene wooded setting, offers the perfect blend of comfort and convenience. Just a short walk from Wake Forest University, prime rental location close to amenities. Virtually staged. Enjoy the expansive feel of a large, open floor plan that maximizes living space. Soaring ceilings add an airy and elegant touch, enhancing the overall sense of space and light. Low maintenance home ownership and a welcoming environment. Don’t miss out on this opportunity—schedule a viewing today!
Zillow last checked: 8 hours ago
Listing updated: April 17, 2025 at 09:38am
Listed by:
Willette Roper-Kiser 336-408-5843,
Roper Triad Realty
Bought with:
Teresa Stelling, 229883
Stelling Realty
Source: Triad MLS,MLS#: 1153859 Originating MLS: Winston-Salem
Originating MLS: Winston-Salem
Facts & features
Interior
Bedrooms & bathrooms
- Bedrooms: 2
- Bathrooms: 2
- Full bathrooms: 2
- Main level bathrooms: 2
Primary bedroom
- Level: Main
- Dimensions: 14.75 x 11.83
Bedroom 2
- Level: Main
- Dimensions: 12 x 11.67
Dining room
- Level: Main
- Dimensions: 14.5 x 6.67
Kitchen
- Level: Main
- Dimensions: 10.5 x 8.75
Living room
- Level: Main
- Dimensions: 15.08 x 14.42
Heating
- Fireplace(s), Heat Pump, Electric, Wood
Cooling
- Central Air
Appliances
- Included: Microwave, Electric Water Heater
- Laundry: Dryer Connection, Main Level, Washer Hookup
Features
- Beamed Ceilings, Dead Bolt(s)
- Flooring: Carpet, Laminate, Tile
- Basement: Crawl Space
- Number of fireplaces: 1
- Fireplace features: Blower Fan, Great Room
Interior area
- Total structure area: 1,140
- Total interior livable area: 1,140 sqft
- Finished area above ground: 1,140
Property
Parking
- Parking features: Assigned, Paved
Features
- Levels: One
- Stories: 1
- Entry location: Upper
- Pool features: None
Lot
- Size: 0.01 Acres
- Features: City Lot, Near Public Transit, Partially Wooded
Details
- Parcel number: 6827517211
- Zoning: RM12
- Special conditions: Owner Sale
Construction
Type & style
- Home type: Condo
- Property subtype: Stick/Site Built, Residential, Condominium
Materials
- Wood Siding
Condition
- Year built: 1984
Utilities & green energy
- Sewer: Public Sewer
- Water: Public
Community & neighborhood
Location
- Region: Winston Salem
- Subdivision: Aspen Park
HOA & financial
HOA
- Has HOA: Yes
- HOA fee: $186 monthly
- Second HOA fee: $142 monthly
Other
Other facts
- Listing agreement: Exclusive Right To Sell
- Listing terms: Cash,Conventional
Price history
| Date | Event | Price |
|---|---|---|
| 4/29/2025 | Listing removed | $1,250$1/sqft |
Source: Zillow Rentals | ||
| 4/17/2025 | Listed for rent | $1,250$1/sqft |
Source: Zillow Rentals | ||
| 4/16/2025 | Sold | $125,000-3.8% |
Source: | ||
| 3/26/2025 | Pending sale | $129,900 |
Source: | ||
| 2/8/2025 | Price change | $129,900-5.2% |
Source: | ||
Public tax history
| Year | Property taxes | Tax assessment |
|---|---|---|
| 2025 | -- | $132,800 +102.4% |
| 2024 | $920 +4.8% | $65,600 |
| 2023 | $878 | $65,600 |
Find assessor info on the county website
Neighborhood: Brookwood
Nearby schools
GreatSchools rating
- 4/10Speas ElementaryGrades: PK-5Distance: 1.7 mi
- 2/10Paisley Middle SchoolGrades: 6-10Distance: 1.8 mi
- 4/10Mount Tabor HighGrades: 9-12Distance: 2.6 mi
Schools provided by the listing agent
- Elementary: Speas
- Middle: Paisley
- High: Mt. Tabor
Source: Triad MLS. This data may not be complete. We recommend contacting the local school district to confirm school assignments for this home.
Get a cash offer in 3 minutes
Find out how much your home could sell for in as little as 3 minutes with a no-obligation cash offer.
Estimated market value
$150,000
Get a cash offer in 3 minutes
Find out how much your home could sell for in as little as 3 minutes with a no-obligation cash offer.
Estimated market value
$150,000

