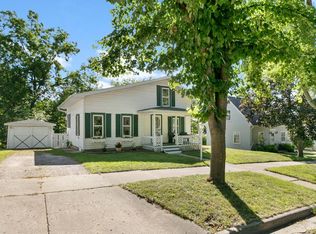Closed
$230,000
1406 Ash Street, Baraboo, WI 53913
4beds
1,211sqft
Single Family Residence
Built in 1925
0.33 Acres Lot
$258,600 Zestimate®
$190/sqft
$1,700 Estimated rent
Home value
$258,600
$246,000 - $272,000
$1,700/mo
Zestimate® history
Loading...
Owner options
Explore your selling options
What's special
This home boasts a blend of classic charm and modern updates, making it move-in ready for its new owners in a desirable neighborhood. The 3-season porch and large backyard offer excellent outdoor living spaces, and the kitchen remodel adds contemporary flair to the home's character. Beautiful Birds Eye Maple Wooden Floors on the main level create an inviting atmosphere. Craftsman-style windows throughout the house allows plenty of natural light and character that is supported by the built-ins located in the living / dining room. The full bath has been tastefully updated with an almost half bath in basement. Light fixtures / ceiling fans have been updated throughout for added convenience and style. You will stay comfortable with brand new central air conditioning. This home is a must see!
Zillow last checked: 8 hours ago
Listing updated: November 01, 2023 at 08:14pm
Listed by:
John Blosenski Pref:608-963-6779,
Stark Company, REALTORS
Bought with:
Craig Schreiber
Source: WIREX MLS,MLS#: 1964627 Originating MLS: South Central Wisconsin MLS
Originating MLS: South Central Wisconsin MLS
Facts & features
Interior
Bedrooms & bathrooms
- Bedrooms: 4
- Bathrooms: 1
- Full bathrooms: 1
- Main level bedrooms: 2
Primary bedroom
- Level: Main
- Area: 120
- Dimensions: 12 x 10
Bedroom 2
- Level: Main
- Area: 99
- Dimensions: 11 x 9
Bedroom 3
- Level: Upper
- Area: 250
- Dimensions: 25 x 10
Bedroom 4
- Level: Upper
- Area: 117
- Dimensions: 13 x 9
Bathroom
- Features: No Master Bedroom Bath
Kitchen
- Level: Main
- Area: 144
- Dimensions: 12 x 12
Living room
- Level: Main
- Area: 143
- Dimensions: 13 x 11
Heating
- Natural Gas, Forced Air
Cooling
- Central Air
Appliances
- Included: Range/Oven, Refrigerator, Microwave, Washer, Dryer
Features
- Walk-In Closet(s), High Speed Internet
- Flooring: Wood or Sim.Wood Floors
- Basement: Full,Walk-Out Access,8'+ Ceiling,Toilet Only,Block
Interior area
- Total structure area: 1,211
- Total interior livable area: 1,211 sqft
- Finished area above ground: 1,211
- Finished area below ground: 0
Property
Parking
- Total spaces: 1
- Parking features: 1 Car, Attached, Built-in under Home, Garage Door Opener, Basement Access
- Attached garage spaces: 1
Features
- Levels: Two
- Stories: 2
- Patio & porch: Patio
Lot
- Size: 0.33 Acres
- Features: Sidewalks
Details
- Parcel number: 206007000000
- Zoning: Res
- Special conditions: Arms Length
Construction
Type & style
- Home type: SingleFamily
- Architectural style: Bungalow
- Property subtype: Single Family Residence
Materials
- Other
Condition
- 21+ Years
- New construction: No
- Year built: 1925
Utilities & green energy
- Sewer: Public Sewer
- Water: Public
Community & neighborhood
Location
- Region: Baraboo
- Municipality: Baraboo
Price history
| Date | Event | Price |
|---|---|---|
| 10/31/2023 | Sold | $230,000+2.2%$190/sqft |
Source: | ||
| 10/2/2023 | Pending sale | $225,000$186/sqft |
Source: | ||
| 9/26/2023 | Listed for sale | $225,000+18.4%$186/sqft |
Source: | ||
| 6/17/2022 | Sold | $190,000+8.6%$157/sqft |
Source: | ||
| 5/13/2022 | Pending sale | $175,000$145/sqft |
Source: | ||
Public tax history
| Year | Property taxes | Tax assessment |
|---|---|---|
| 2024 | $2,142 +7.7% | $102,000 |
| 2023 | $1,989 -2.1% | $102,000 |
| 2022 | $2,031 +4.1% | $102,000 |
Find assessor info on the county website
Neighborhood: 53913
Nearby schools
GreatSchools rating
- 6/10East Elementary SchoolGrades: PK-5Distance: 0.6 mi
- 5/10Jack Young Middle SchoolGrades: 6-8Distance: 0.8 mi
- 3/10Baraboo High SchoolGrades: 9-12Distance: 0.8 mi
Schools provided by the listing agent
- Elementary: East
- Middle: Jack Young
- High: Baraboo
- District: Baraboo
Source: WIREX MLS. This data may not be complete. We recommend contacting the local school district to confirm school assignments for this home.
Get pre-qualified for a loan
At Zillow Home Loans, we can pre-qualify you in as little as 5 minutes with no impact to your credit score.An equal housing lender. NMLS #10287.
Sell for more on Zillow
Get a Zillow Showcase℠ listing at no additional cost and you could sell for .
$258,600
2% more+$5,172
With Zillow Showcase(estimated)$263,772
