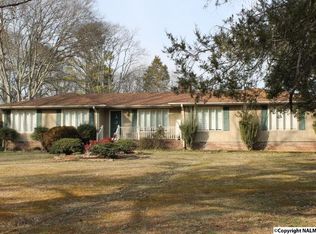Sold for $390,000
$390,000
1406 Arrowhead Rd NW, Fort Payne, AL 35967
3beds
2,550sqft
Single Family Residence
Built in 1992
0.72 Acres Lot
$399,100 Zestimate®
$153/sqft
$2,085 Estimated rent
Home value
$399,100
$379,000 - $419,000
$2,085/mo
Zestimate® history
Loading...
Owner options
Explore your selling options
What's special
LOCATION, LOCATION, LOCATION, YOUR BACK YARD ADJOINS FAIRWAY #6 OF TERRAPIN HILLS COUNTRY CLUB!! ENJOY ONE LEVEL LIVING IN THIS ALL BRICK 3 BEDROOM 2 BATH HOME OFFERING SOARING CEILING HEIGHTS WITH OPEN LIVING BETWEEN THE FORMAL DINING AND GREATROOM. SPACIOUS KITCHEN WITH KEEPING ROOM AND BREAKFAST NOOK ,FULL APPLIANCE PACKAGE INCLUDING WASHER AND DRYER! UPDATES MADE ROOF 2022, HVAC 2017, REPLACEMENT WINDOWS 2018. IF YOU WORK FROM HOME YOU WILL HAVE YOUR PRIVATE OFFICE WITH BEAUTIFUL VIEW OF THE GOLF COURSE! DON'T HESITATE TO MAKE YOUR APPOINTMENT TO VIEW! $399K
Zillow last checked: 8 hours ago
Listing updated: May 01, 2023 at 06:14am
Listed by:
Anita Cooper 256-899-6718,
Southern Properties Agency Inc
Bought with:
Pamela Hancock, 112066
Southern Properties Agency Inc
Source: ValleyMLS,MLS#: 1831808
Facts & features
Interior
Bedrooms & bathrooms
- Bedrooms: 3
- Bathrooms: 2
- Full bathrooms: 2
Primary bedroom
- Features: Sitting Area, Wood Floor
- Level: First
- Area: 340
- Dimensions: 20 x 17
Bedroom 2
- Features: Wood Floor
- Level: First
- Area: 132
- Dimensions: 12 x 11
Bedroom 3
- Features: Wood Floor
- Level: First
- Area: 144
- Dimensions: 12 x 12
Kitchen
- Features: Kitchen Island, Wood Floor
- Level: First
- Area: 216
- Dimensions: 18 x 12
Living room
- Features: Fireplace, Vaulted Ceiling(s), Wood Floor
- Level: First
- Area: 300
- Dimensions: 20 x 15
Heating
- Central 1
Cooling
- Central 1
Appliances
- Included: Dishwasher, Dryer, Microwave, Range, Refrigerator, Trash Compactor, Washer
Features
- Basement: Crawl Space
- Number of fireplaces: 1
- Fireplace features: Gas Log, One
Interior area
- Total interior livable area: 2,550 sqft
Property
Lot
- Size: 0.72 Acres
Details
- Parcel number: 1405150002019.000
Construction
Type & style
- Home type: SingleFamily
- Architectural style: Traditional
- Property subtype: Single Family Residence
Condition
- New construction: No
- Year built: 1992
Utilities & green energy
- Sewer: Private Sewer, Septic Tank
- Water: Public
Community & neighborhood
Location
- Region: Fort Payne
- Subdivision: Valley View
Other
Other facts
- Listing agreement: Agency
Price history
| Date | Event | Price |
|---|---|---|
| 4/28/2023 | Sold | $390,000-2.3%$153/sqft |
Source: | ||
| 4/18/2023 | Pending sale | $399,000$156/sqft |
Source: | ||
| 4/14/2023 | Listed for sale | $399,000+49.2%$156/sqft |
Source: | ||
| 4/20/2016 | Sold | $267,500-4.1%$105/sqft |
Source: | ||
| 3/16/2016 | Listed for sale | $279,000+15.8%$109/sqft |
Source: Southern Properties Agency Inc #1040133 Report a problem | ||
Public tax history
| Year | Property taxes | Tax assessment |
|---|---|---|
| 2025 | $1,113 +4.2% | $29,500 +4.1% |
| 2024 | $1,068 -5.9% | $28,340 +12.4% |
| 2023 | $1,135 | $25,220 |
Find assessor info on the county website
Neighborhood: 35967
Nearby schools
GreatSchools rating
- 8/10Little Ridge Intermediate SchoolGrades: 3-5Distance: 2.1 mi
- 5/10Fort Payne Middle SchoolGrades: 6-8Distance: 1.9 mi
- 5/10Fort Payne High SchoolGrades: 9-12Distance: 2.1 mi
Schools provided by the listing agent
- Elementary: Fort Payne
- Middle: Fort Payne
- High: Fort Payne
Source: ValleyMLS. This data may not be complete. We recommend contacting the local school district to confirm school assignments for this home.

Get pre-qualified for a loan
At Zillow Home Loans, we can pre-qualify you in as little as 5 minutes with no impact to your credit score.An equal housing lender. NMLS #10287.
