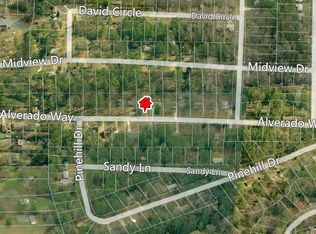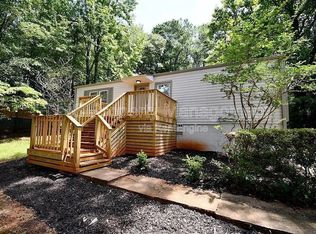Welcome Home....This Delightful 3/2 Features Split Bedroom Floor Plan, Hardwood Floors, Open Living Area w/ Lots of Natural Sunlight.. Beautifully Upgraded Kitchen w/ Plenty of Cabinets and Storage, Stylish Updates in the Bedrooms, Separate Dining Area, and More!... Large Front Yard and Private, Fenced Backyard is an Outdoor Lover's Dream....Nice Patio Seating Area, 2 Outdoor Buildings Both w/ Electricity... and Space for Gardening! SCHEDULE YOUR VIEWING TODAY! Agent: Krystle Alexander
This property is off market, which means it's not currently listed for sale or rent on Zillow. This may be different from what's available on other websites or public sources.

