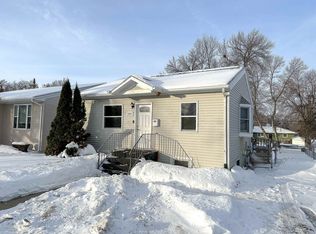Sold on 05/24/24
Price Unknown
1406 6th St SW, Minot, ND 58701
2beds
2baths
1,056sqft
Single Family Residence
Built in 1928
7,013.16 Square Feet Lot
$221,600 Zestimate®
$--/sqft
$1,276 Estimated rent
Home value
$221,600
$204,000 - $237,000
$1,276/mo
Zestimate® history
Loading...
Owner options
Explore your selling options
What's special
Don’t wait to see this well maintained 1.5 story home located in SW Minot, just 3 blocks south of Jim Hill Middle School. A nice sized living room area as you come in the front makes for a great entrance. The main level features a bedroom/office with beautiful hardwood floors with a full bath connecting to it. The basement level provides plenty of storage, utility room w/laundry capabilities, as well as a very good sized master bedroom with a 3/4 bath that also connects to it. The top floor adds additional bonus rooms with, again, lots of additional storage space!! There is a nice size kitchen with nice appliances, a beautiful backsplash, and a dining area. The spacious backyard features a large brick patio, large shed, fenced with a large gate to make easy access to the shed, along with a gate to access the front driveway. The two stall detached garage has lighting, electric door opener, insulation, heat, and plenty of storage space for your tools and toys. This property has an addition front driveway to allow extra parking along with a 5ft fence that has large drive through gates!! Call your favorite agent today to schedule a showing today!
Zillow last checked: 8 hours ago
Listing updated: June 05, 2024 at 12:44pm
Listed by:
Matthew Eraas 701-721-5600,
Preferred Partners Real Estate
Source: Minot MLS,MLS#: 240187
Facts & features
Interior
Bedrooms & bathrooms
- Bedrooms: 2
- Bathrooms: 2
- Main level bathrooms: 1
- Main level bedrooms: 1
Primary bedroom
- Description: Large Size
- Level: Basement
Bedroom 1
- Level: Main
Dining room
- Description: Attached To Kitchen
- Level: Main
Kitchen
- Description: Good Size,nice Appliances
- Level: Main
Living room
- Description: Main Entrance
- Level: Main
Heating
- Forced Air, Natural Gas
Cooling
- Central Air
Appliances
- Included: Microwave, Dishwasher, Refrigerator, Range/Oven
- Laundry: In Basement
Features
- Flooring: Carpet, Hardwood, Linoleum, Tile
- Basement: Finished,Full
- Has fireplace: No
Interior area
- Total structure area: 1,056
- Total interior livable area: 1,056 sqft
- Finished area above ground: 528
Property
Parking
- Total spaces: 2
- Parking features: Detached, Garage: Heated, Insulated, Lights, Opener, Work Shop, Driveway: Concrete
- Garage spaces: 2
- Has uncovered spaces: Yes
Features
- Levels: One and One Half
- Stories: 1
- Patio & porch: Patio
- Fencing: Fenced
Lot
- Size: 7,013 sqft
- Dimensions: 50 x 140
Details
- Additional structures: Shed(s)
- Parcel number: MI263700100030
- Zoning: R1
Construction
Type & style
- Home type: SingleFamily
- Property subtype: Single Family Residence
Materials
- Foundation: Concrete Perimeter
- Roof: Asphalt
Condition
- New construction: No
- Year built: 1928
Utilities & green energy
- Sewer: City
- Water: City
Community & neighborhood
Location
- Region: Minot
Price history
| Date | Event | Price |
|---|---|---|
| 5/24/2024 | Sold | -- |
Source: | ||
| 4/30/2024 | Contingent | $195,000$185/sqft |
Source: | ||
| 4/15/2024 | Listed for sale | $195,000$185/sqft |
Source: | ||
| 3/13/2024 | Contingent | $195,000$185/sqft |
Source: | ||
| 2/15/2024 | Price change | $195,000-1.5%$185/sqft |
Source: | ||
Public tax history
| Year | Property taxes | Tax assessment |
|---|---|---|
| 2024 | $2,455 -0.6% | $168,000 +6.3% |
| 2023 | $2,468 | $158,000 +2.6% |
| 2022 | -- | $154,000 +9.2% |
Find assessor info on the county website
Neighborhood: 58701
Nearby schools
GreatSchools rating
- 7/10Edison Elementary SchoolGrades: PK-5Distance: 0.4 mi
- 5/10Jim Hill Middle SchoolGrades: 6-8Distance: 0.4 mi
- 6/10Magic City Campus High SchoolGrades: 11-12Distance: 0.5 mi
Schools provided by the listing agent
- District: Minot #1
Source: Minot MLS. This data may not be complete. We recommend contacting the local school district to confirm school assignments for this home.
