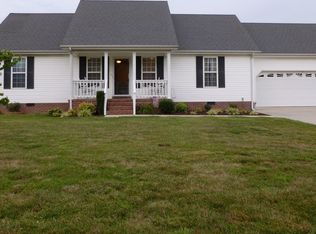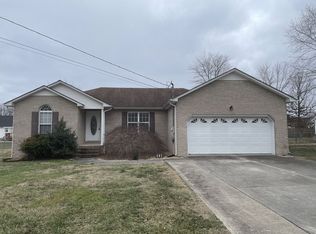Closed
$305,000
1406 5th Ave, Manchester, TN 37355
3beds
1,440sqft
Single Family Residence, Residential
Built in 2004
0.27 Acres Lot
$303,400 Zestimate®
$212/sqft
$1,815 Estimated rent
Home value
$303,400
$261,000 - $352,000
$1,815/mo
Zestimate® history
Loading...
Owner options
Explore your selling options
What's special
Discover this delightful three-bedroom, two-bath home featuring stunning hardwood flooring throughout. The expansive primary bedroom offers a full bath and a spacious walk-in closet for all your storage needs. Two additional bedrooms share a conveniently located guest bath, making it perfect for families or guests. The charming kitchen is equipped with stainless steel appliances, including a new dishwasher, offering both style and functionality. Relax on the covered front porch or host gatherings on the covered back patio, all while enjoying the privacy of a large, fenced backyard. Conveniently located near schools, shopping, I-24, and Murfreesboro, this home is the perfect blend of comfort and convenience. Schedule a showing today and experience all it has to offer! Perfect for first time homebuyers!
Zillow last checked: 8 hours ago
Listing updated: July 03, 2025 at 07:28am
Listing Provided by:
Shanelle Gray 931-273-5358,
RE/MAX 1st Realty
Bought with:
Penny Bowen, 310345
EXIT Noble Realty Group
Source: RealTracs MLS as distributed by MLS GRID,MLS#: 2820172
Facts & features
Interior
Bedrooms & bathrooms
- Bedrooms: 3
- Bathrooms: 2
- Full bathrooms: 2
- Main level bedrooms: 3
Bedroom 1
- Features: Full Bath
- Level: Full Bath
- Area: 224 Square Feet
- Dimensions: 16x14
Bedroom 2
- Features: Walk-In Closet(s)
- Level: Walk-In Closet(s)
- Area: 144 Square Feet
- Dimensions: 12x12
Bedroom 3
- Features: Extra Large Closet
- Level: Extra Large Closet
- Area: 154 Square Feet
- Dimensions: 14x11
Dining room
- Features: Combination
- Level: Combination
- Area: 132 Square Feet
- Dimensions: 11x12
Kitchen
- Features: Eat-in Kitchen
- Level: Eat-in Kitchen
- Area: 100 Square Feet
- Dimensions: 10x10
Living room
- Area: 272 Square Feet
- Dimensions: 17x16
Heating
- Central, Electric
Cooling
- Ceiling Fan(s), Central Air, Electric
Appliances
- Included: Electric Oven, Electric Range, Dishwasher, Microwave, Stainless Steel Appliance(s)
- Laundry: Electric Dryer Hookup, Washer Hookup
Features
- Ceiling Fan(s), Walk-In Closet(s), Primary Bedroom Main Floor, High Speed Internet
- Flooring: Carpet, Wood, Vinyl
- Basement: Crawl Space
- Has fireplace: No
Interior area
- Total structure area: 1,440
- Total interior livable area: 1,440 sqft
- Finished area above ground: 1,440
Property
Parking
- Total spaces: 2
- Parking features: Garage Faces Front, Concrete, Driveway
- Attached garage spaces: 2
- Has uncovered spaces: Yes
Features
- Levels: One
- Stories: 1
- Patio & porch: Patio, Covered, Porch
- Fencing: Back Yard
Lot
- Size: 0.27 Acres
- Dimensions: 99.91 x 119.65 IRR
- Features: Level
Details
- Parcel number: 085J A 04300 000
- Special conditions: Standard
Construction
Type & style
- Home type: SingleFamily
- Property subtype: Single Family Residence, Residential
Materials
- Brick, Vinyl Siding
- Roof: Shingle
Condition
- New construction: No
- Year built: 2004
Utilities & green energy
- Sewer: Public Sewer
- Water: Public
- Utilities for property: Electricity Available, Water Available, Cable Connected
Community & neighborhood
Location
- Region: Manchester
- Subdivision: Fox Crossing
Price history
| Date | Event | Price |
|---|---|---|
| 7/2/2025 | Sold | $305,000+0%$212/sqft |
Source: | ||
| 5/22/2025 | Contingent | $304,900$212/sqft |
Source: | ||
| 5/5/2025 | Price change | $304,900-1.6%$212/sqft |
Source: | ||
| 4/19/2025 | Listed for sale | $309,900+24%$215/sqft |
Source: | ||
| 11/10/2021 | Sold | $250,000+6.4%$174/sqft |
Source: | ||
Public tax history
| Year | Property taxes | Tax assessment |
|---|---|---|
| 2024 | $1,816 | $50,025 |
| 2023 | $1,816 | $50,025 |
| 2022 | $1,816 +20.6% | $50,025 +52.2% |
Find assessor info on the county website
Neighborhood: 37355
Nearby schools
GreatSchools rating
- 6/10Westwood Elementary SchoolGrades: PK-5Distance: 1.3 mi
- 6/10Westwood Jr High SchoolGrades: 6-8Distance: 1.3 mi
Schools provided by the listing agent
- Elementary: College Street Elementary
- Middle: Westwood Middle School
- High: Coffee County Central High School
Source: RealTracs MLS as distributed by MLS GRID. This data may not be complete. We recommend contacting the local school district to confirm school assignments for this home.

Get pre-qualified for a loan
At Zillow Home Loans, we can pre-qualify you in as little as 5 minutes with no impact to your credit score.An equal housing lender. NMLS #10287.
Sell for more on Zillow
Get a free Zillow Showcase℠ listing and you could sell for .
$303,400
2% more+ $6,068
With Zillow Showcase(estimated)
$309,468
