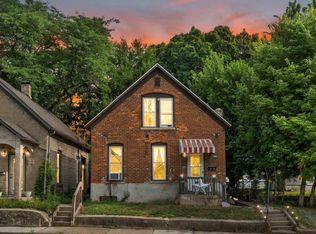Many recent updates have been made to this lovable 3 bed (possibly 4 with loft), 2 full bath home including new wood laminate flooring, fresh paint, new sump pump, new water heater and two year new furnace with central air! This adorable home has arguably one of the best city backyards and has been the sellers "Oasis in the City" for many years. Enjoy your early mornings or late evenings in the freshly drywalled and fully insulated enclosed sunroom. Master Suite on the main level with 2/3 beds and full bath rounding out the upstairs. Lots of closet space, 2 car detached garage and off-street parking! Keys at closing and appliances stay! Bring your furniture and make this home your new comfort zone!!
This property is off market, which means it's not currently listed for sale or rent on Zillow. This may be different from what's available on other websites or public sources.
