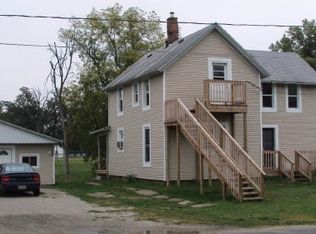Sold for $134,900 on 07/12/23
$134,900
1406 14th St, Viola, IL 61486
4beds
1,452sqft
Single Family Residence, Residential
Built in 1926
0.83 Acres Lot
$166,900 Zestimate®
$93/sqft
$1,461 Estimated rent
Home value
$166,900
$154,000 - $182,000
$1,461/mo
Zestimate® history
Loading...
Owner options
Explore your selling options
What's special
Large House with a Huge Yard in a Quiet Neighborhood! Almost a Full Acre all to yourself, yet you are still close to all the necessities. This beautiful home features vaulted ceilings and a skylight in the kitchen, built-in shelves in the living room, and a gigantic family room! The main level also features main level laundry in your main level full bathroom. The master bedroom is on the main floor with a walk-in closet and Dressing Room. Upstairs you'll find 3 additional bedrooms and your second full bathroom. There is so much space to play in this huge yard with scattered trees and plenty of room for a garden. Large windows throughout the home let natural light cascade in. This is a beautiful home and completely move in ready! Updated windows along with many other positive features about this home. We can't wait for you to come see it for yourself!
Zillow last checked: 8 hours ago
Listing updated: July 14, 2023 at 01:01pm
Listed by:
Zach Frick Cell:309-738-8708,
eXp Realty,
Starr Fell,
eXp Realty
Bought with:
Tiffany Carradus, S64553000/475.182248
Ruhl&Ruhl REALTORS Davenport
Source: RMLS Alliance,MLS#: QC4243511 Originating MLS: Quad City Area Realtor Association
Originating MLS: Quad City Area Realtor Association

Facts & features
Interior
Bedrooms & bathrooms
- Bedrooms: 4
- Bathrooms: 2
- Full bathrooms: 2
Bedroom 1
- Level: Main
- Dimensions: 11ft 0in x 13ft 0in
Bedroom 2
- Level: Upper
- Dimensions: 12ft 0in x 13ft 0in
Bedroom 3
- Level: Upper
- Dimensions: 9ft 0in x 13ft 0in
Bedroom 4
- Level: Upper
- Dimensions: 10ft 0in x 13ft 0in
Other
- Level: Main
- Dimensions: 11ft 0in x 14ft 0in
Additional room 2
- Description: Dressing Room
- Level: Main
- Dimensions: 12ft 0in x 6ft 5in
Family room
- Level: Main
- Dimensions: 19ft 7in x 23ft 0in
Kitchen
- Level: Main
- Dimensions: 10ft 0in x 13ft 0in
Laundry
- Level: Main
- Dimensions: 9ft 0in x 11ft 0in
Living room
- Level: Main
- Dimensions: 16ft 0in x 10ft 0in
Main level
- Area: 822
Upper level
- Area: 630
Cooling
- Central Air
Appliances
- Included: Range Hood, Range, Refrigerator
Features
- Ceiling Fan(s), Vaulted Ceiling(s), High Speed Internet
- Windows: Skylight(s)
- Basement: Full
Interior area
- Total structure area: 1,452
- Total interior livable area: 1,452 sqft
Property
Parking
- Parking features: Gravel, On Street
- Has uncovered spaces: Yes
Lot
- Size: 0.83 Acres
- Dimensions: 238 x 145
- Features: Corner Lot, Level, Sloped
Details
- Parcel number: 111114109004
Construction
Type & style
- Home type: SingleFamily
- Property subtype: Single Family Residence, Residential
Materials
- Vinyl Siding
- Roof: Shingle
Condition
- New construction: No
- Year built: 1926
Utilities & green energy
- Sewer: Public Sewer
- Water: Public
- Utilities for property: Cable Available
Community & neighborhood
Location
- Region: Viola
- Subdivision: Greene
Other
Other facts
- Road surface type: Paved
Price history
| Date | Event | Price |
|---|---|---|
| 7/12/2023 | Sold | $134,900$93/sqft |
Source: | ||
| 6/13/2023 | Contingent | $134,900$93/sqft |
Source: | ||
| 6/8/2023 | Listed for sale | $134,900+3.8%$93/sqft |
Source: | ||
| 6/8/2023 | Listing removed | -- |
Source: | ||
| 6/1/2023 | Contingent | $129,900$89/sqft |
Source: | ||
Public tax history
| Year | Property taxes | Tax assessment |
|---|---|---|
| 2024 | $4,561 +10.6% | $54,055 +9.9% |
| 2023 | $4,123 +3.6% | $49,190 +1.3% |
| 2022 | $3,981 +1.8% | $48,565 +9.2% |
Find assessor info on the county website
Neighborhood: 61486
Nearby schools
GreatSchools rating
- 6/10Winola Elementary SchoolGrades: PK-4Distance: 0.4 mi
- 4/10Sherrard Jr High SchoolGrades: 7-8Distance: 9.9 mi
- 6/10Sherrard High SchoolGrades: 9-12Distance: 9.9 mi
Schools provided by the listing agent
- Elementary: Winola
- High: Sherrard
Source: RMLS Alliance. This data may not be complete. We recommend contacting the local school district to confirm school assignments for this home.

Get pre-qualified for a loan
At Zillow Home Loans, we can pre-qualify you in as little as 5 minutes with no impact to your credit score.An equal housing lender. NMLS #10287.
