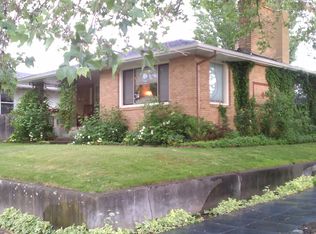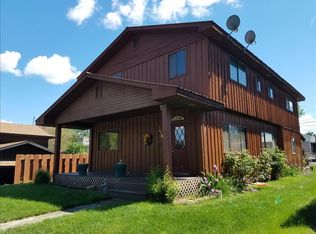Sold
Price Unknown
1406 14th Ave, Lewiston, ID 83501
3beds
2baths
1,961sqft
Single Family Residence
Built in 1990
6,969.6 Square Feet Lot
$377,400 Zestimate®
$--/sqft
$2,118 Estimated rent
Home value
$377,400
Estimated sales range
Not available
$2,118/mo
Zestimate® history
Loading...
Owner options
Explore your selling options
What's special
Adorable Normal Hill home! Spacious ensuite on second level with large double closets, open deck, bathroom skylight with dual skylights and second laundry hook-up. Well-planned main floor offers a large living room and kitchen with granite counters, two bedrooms, an office and family room. Updated throughout with back addition built in 2003 including a carport providing the ensuite deck. Great outdoor spaces include a low-maintenance lawn, patio area, pond, side and front deck.
Zillow last checked: 8 hours ago
Listing updated: May 15, 2025 at 02:03pm
Listed by:
Joyce Keefer 208-305-7401,
Century 21 Price Right
Bought with:
Katy Mason
Silvercreek Realty Group
Source: IMLS,MLS#: 98938634
Facts & features
Interior
Bedrooms & bathrooms
- Bedrooms: 3
- Bathrooms: 2
- Main level bathrooms: 1
- Main level bedrooms: 2
Primary bedroom
- Level: Upper
- Area: 299
- Dimensions: 13 x 23
Bedroom 2
- Level: Main
- Area: 143
- Dimensions: 11 x 13
Bedroom 3
- Level: Main
- Area: 156
- Dimensions: 13 x 12
Family room
- Level: Main
- Area: 221
- Dimensions: 17 x 13
Kitchen
- Level: Main
- Area: 104
- Dimensions: 8 x 13
Living room
- Level: Main
- Area: 390
- Dimensions: 26 x 15
Office
- Level: Main
- Area: 121
- Dimensions: 11 x 11
Heating
- Forced Air, Natural Gas
Cooling
- Central Air
Appliances
- Included: Gas Water Heater, Dishwasher, Washer, Dryer
Features
- Bath-Master, Double Vanity, Breakfast Bar, Granite Counters, Number of Baths Main Level: 1, Number of Baths Upper Level: 1
- Flooring: Hardwood, Carpet, Vinyl Sheet
- Has basement: No
- Has fireplace: No
Interior area
- Total structure area: 1,961
- Total interior livable area: 1,961 sqft
- Finished area above ground: 1,961
- Finished area below ground: 0
Property
Parking
- Total spaces: 2
- Parking features: Carport, Alley Access
- Carport spaces: 2
Features
- Levels: Single w/ Upstairs Bonus Room
- Fencing: Partial,Wood
Lot
- Size: 6,969 sqft
- Dimensions: 142 x 50
- Features: Standard Lot 6000-9999 SF, Garden, Sidewalks, Drip Sprinkler System, Full Sprinkler System
Details
- Additional structures: Shed(s)
- Parcel number: RPL18600280050
Construction
Type & style
- Home type: SingleFamily
- Property subtype: Single Family Residence
Materials
- Wood Siding
- Roof: Composition
Condition
- Year built: 1990
Utilities & green energy
- Water: Public
- Utilities for property: Sewer Connected
Community & neighborhood
Location
- Region: Lewiston
Other
Other facts
- Listing terms: Cash,Conventional,FHA,VA Loan
- Ownership: Fee Simple
- Road surface type: Paved
Price history
Price history is unavailable.
Public tax history
| Year | Property taxes | Tax assessment |
|---|---|---|
| 2025 | $3,496 -32.9% | $377,207 +5.2% |
| 2024 | $5,209 -0.1% | $358,478 +6.8% |
| 2023 | $5,214 +1.9% | $335,674 +8.3% |
Find assessor info on the county website
Neighborhood: 83501
Nearby schools
GreatSchools rating
- 4/10Whitman Elementary SchoolGrades: PK-5Distance: 0.5 mi
- 6/10Jenifer Junior High SchoolGrades: 6-8Distance: 0.2 mi
- 5/10Lewiston Senior High SchoolGrades: 9-12Distance: 2.1 mi
Schools provided by the listing agent
- Elementary: Webster
- Middle: Jenifer
- High: Lewiston
- District: Lewiston Independent School District #1
Source: IMLS. This data may not be complete. We recommend contacting the local school district to confirm school assignments for this home.

