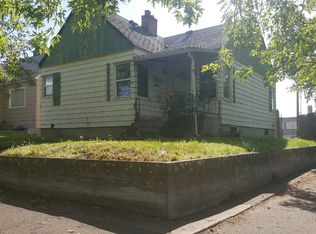Craftsman style house that was built in 1941. Completely remodeled in 2016 to include new insulation in the walls and attic, new HVAC with gas furnace and AC unit, new electrical service and wiring throughout the house, new pex plumbing, new windows and doors, egress windows in basement, new flooring throughout the house, custom cabinetry and new appliances, updated bathrooms and laundry room, and much more. The Exterior has a landscaped yard with a vinyl fence and a sprinkler system. New cement-fiber siding was also installed. The back patio cover was installed in 2018. The roof was resheeted and new asphalt shingles installed in 2020. Too many updates to list. You have to see the house to appreciate all the work put into it. This house offers all of the advantages of new construction with the charm of a traditional craftsman.
This property is off market, which means it's not currently listed for sale or rent on Zillow. This may be different from what's available on other websites or public sources.

